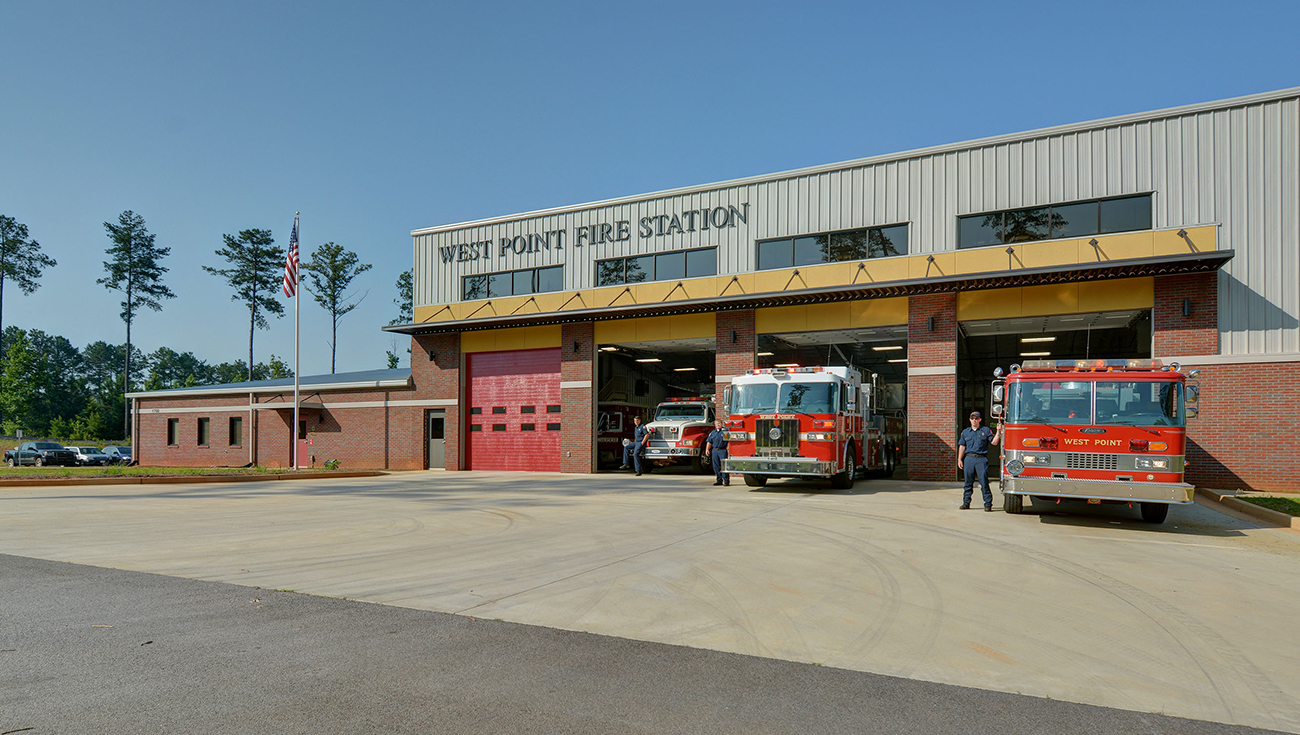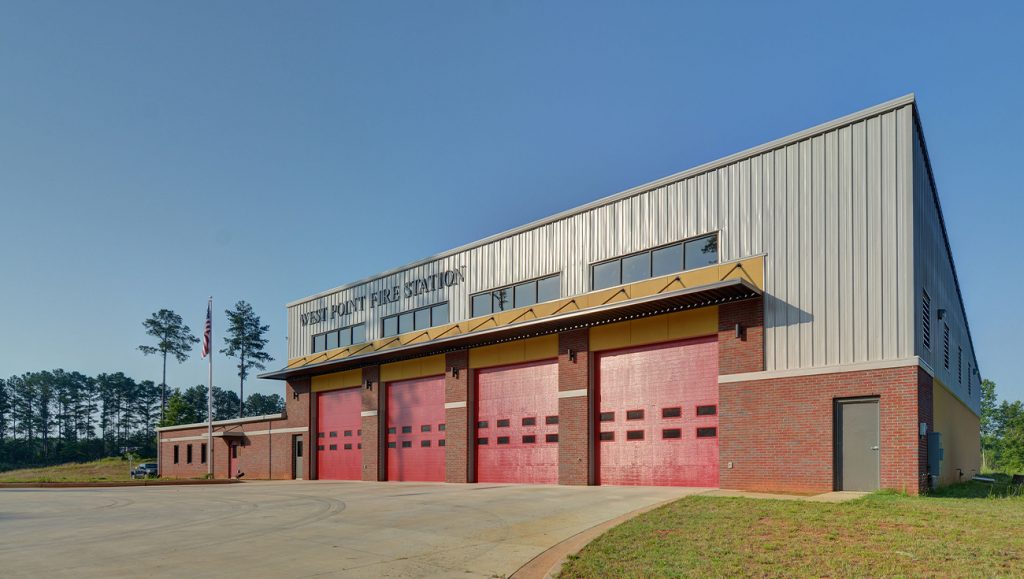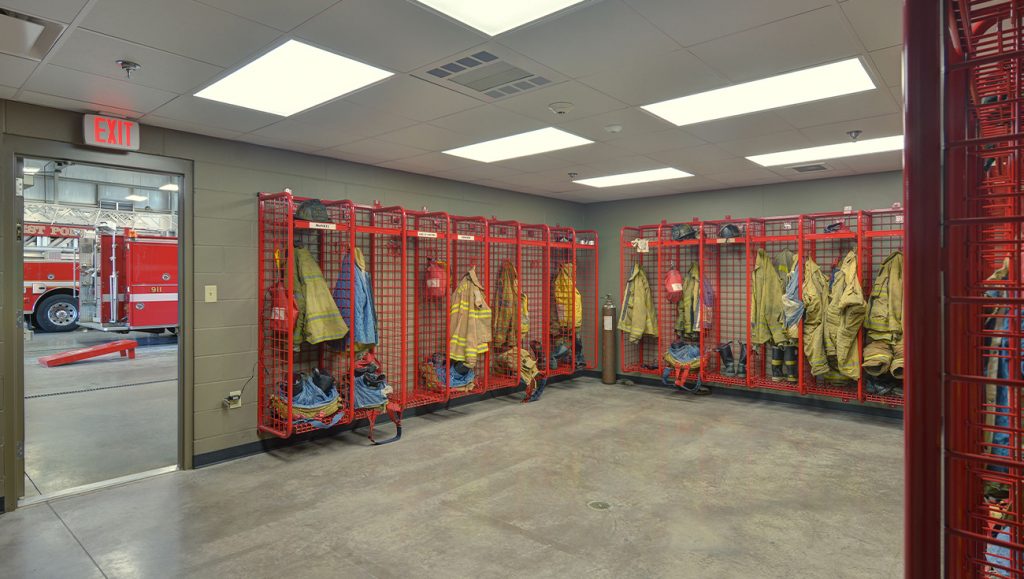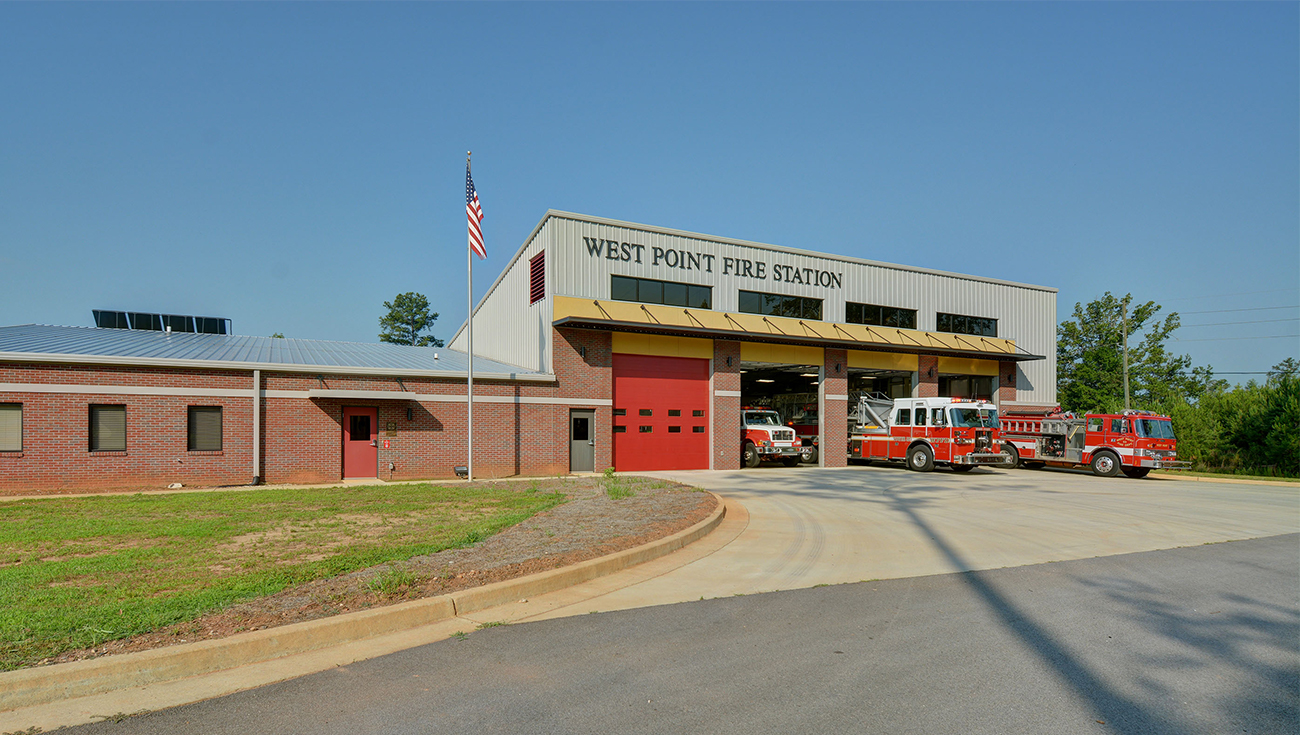

West Point Fire Station
West Point, Georgia
Innovative Facility for Firefighter Well-being
2WR Architects partnered with the City of West Point, the Fire Department, and a General Contractor to deliver the West Point Fire Station through a Design-Build approach. This award-winning 12,307-sq.-ft. facility enhances firefighter efficiency, safety, and well-being while ensuring optimal emergency response operations and long-term functionality.
Purpose-Driven Layout for Fire Station Efficiency
The station includes five apparatus bays, well-planned living quarters, and administrative spaces to support seamless daily operations and improved response times. The design prioritizes functional flow, allowing firefighters to respond quickly to emergencies while also providing dedicated spaces for rest, training, and collaboration.
Prioritizing Health & Wellness
Understanding the physical and mental demands of firefighting, the facility integrates several wellness-focused features, including:
- Outdoor covered patio for relaxation, team bonding, and stress relief
- Weight and cardio room to encourage daily fitness and overall wellness
- Multi-purpose training room to support skill development and ongoing education
- Spacious kitchen and dining area that fosters a family-like atmosphere and teamwork
- Ergonomically designed dormitories for rest, recovery, and firefighter readiness
By incorporating these elements, the station promotes a healthier, more resilient firefighting team, ensuring they remain mentally and physically prepared for their duties.
Sustainable & Cost-Effective Fire Station Design
2WR implemented smart energy solutions to reduce operational costs and environmental impact. A grant-funded solar panel system provides renewable energy, decreasing reliance on traditional power sources. Additional energy-efficient features include:
- LED lighting for lower energy consumption and reduced maintenance costs
- Strategic building orientation to maximize natural light and airflow efficiency
- Durable, low-maintenance materials for long-term sustainability and resilience
These features create a cost-effective, future-ready facility that supports both operational efficiency and sustainability.
Built for the Future
The West Point Fire Station is a modern, high-performing facility designed to support first responders, enhance community safety, and adapt to future needs. 2WR Architects ensured that every element contributes to a functional, comfortable, and sustainable environment, meeting the growing needs of West Point for years to come.



