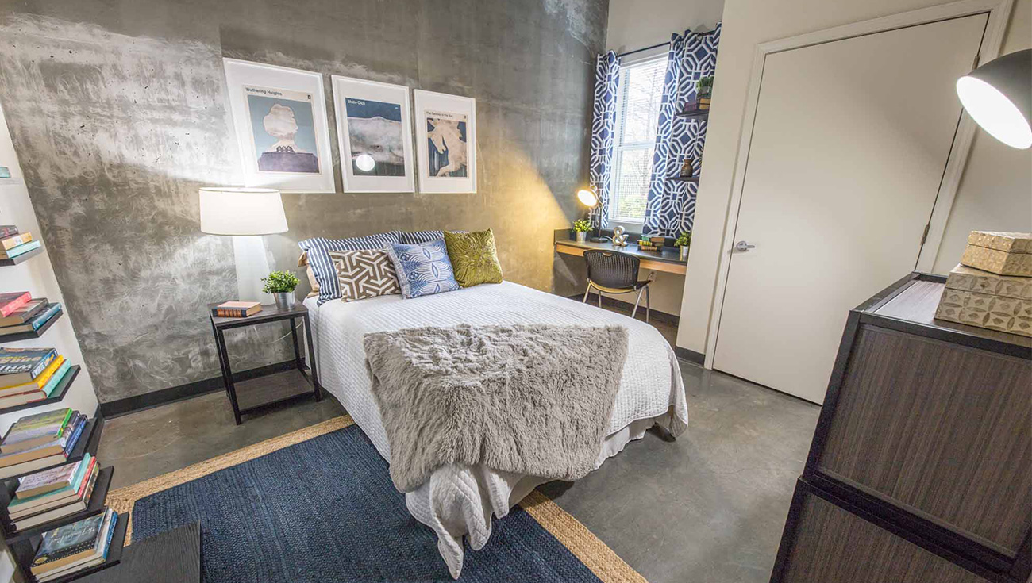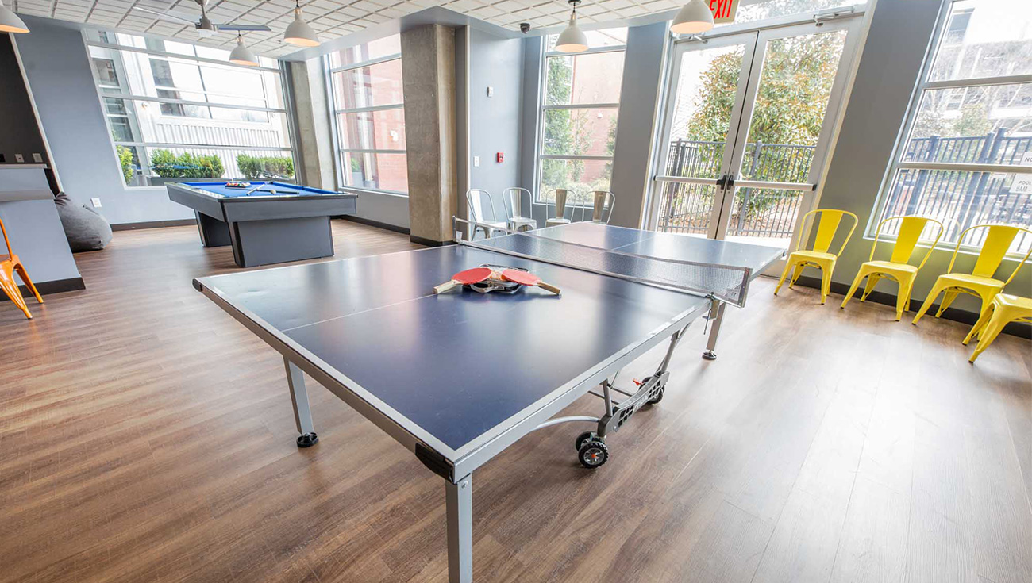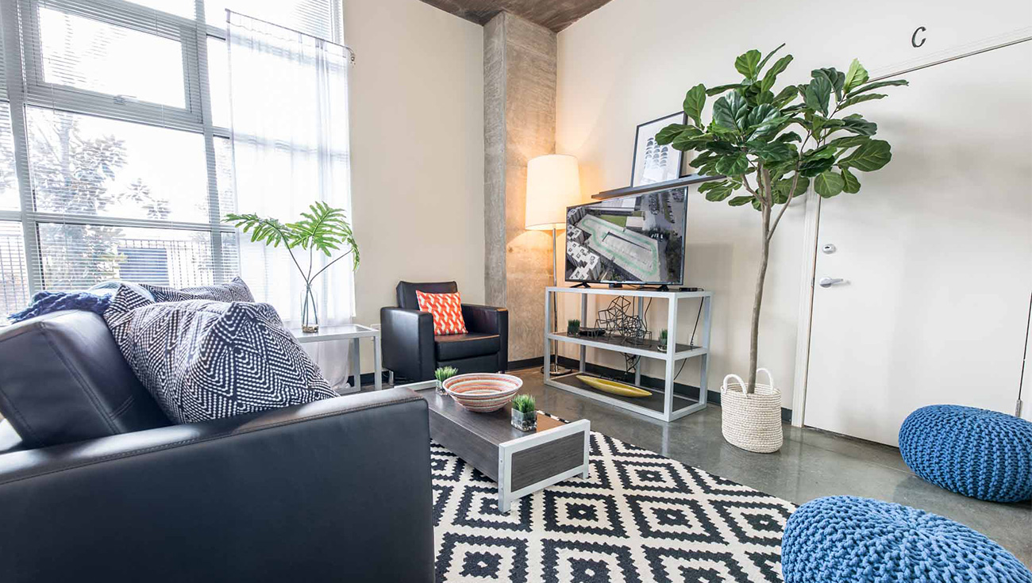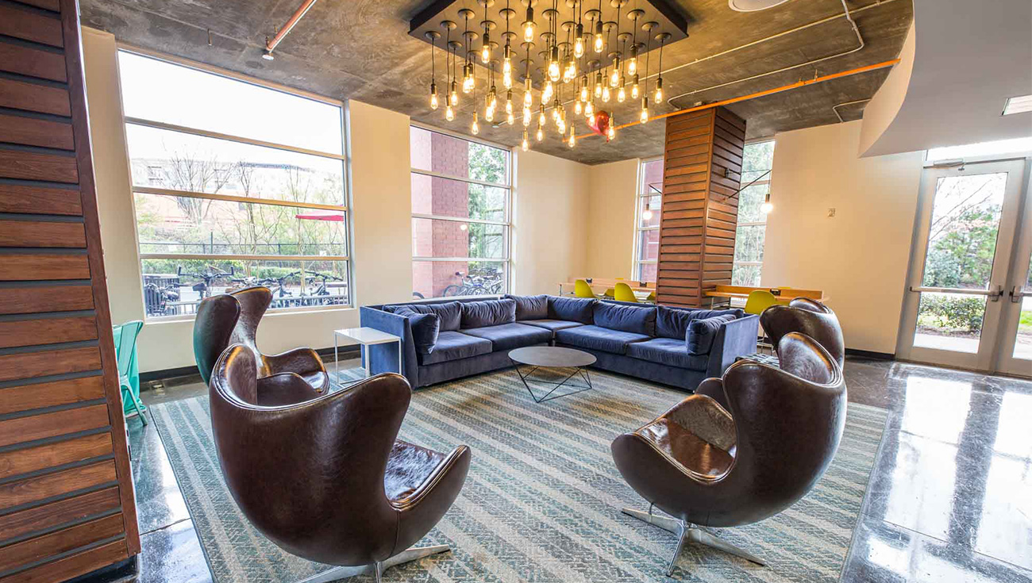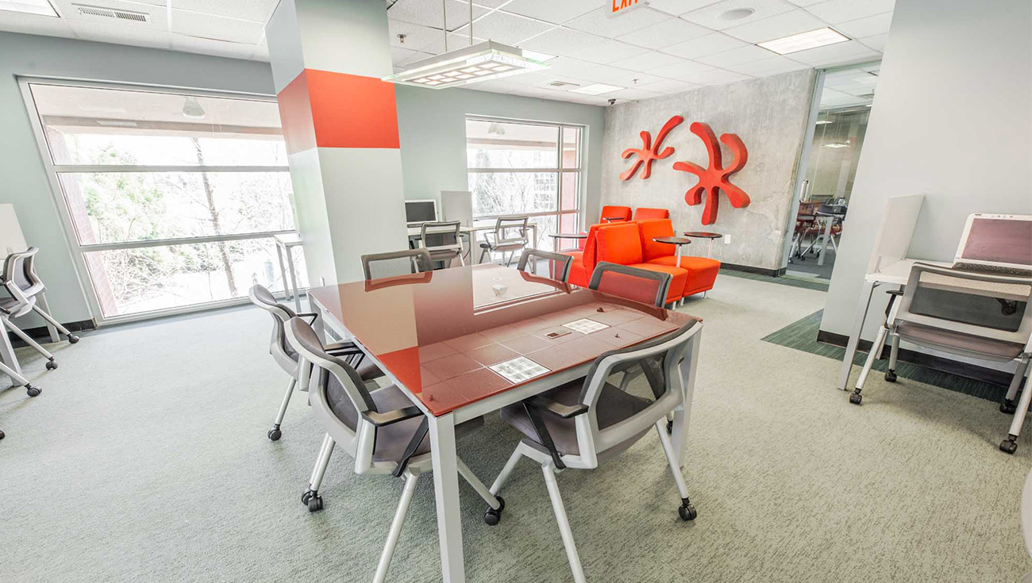
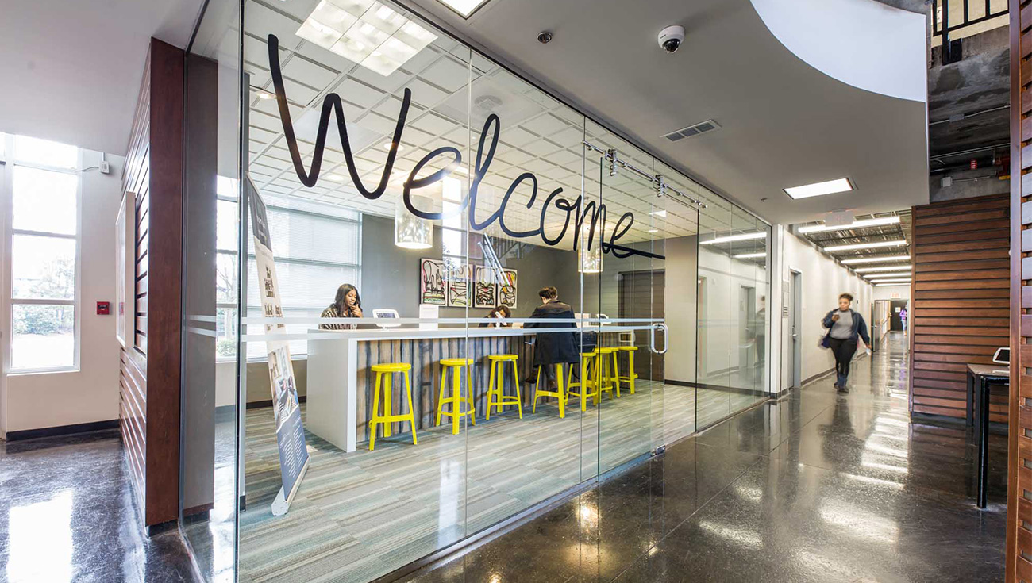
Westmar Lofts
Atlanta, Georgia
Transforming a Premier Apartment in Atlanta
2WR Architects led the renovation of Westmar Lofts, a sought-after apartment in Atlanta known for its vibrant student housing experience. This project focused on enhancing communal areas, modernizing amenities, and creating dynamic social spaces tailored to a younger demographic.
Modernizing the Leasing and Social Spaces
To improve functionality and appeal, 2WR redesigned the leasing office, lobby, and game room with a fresh, contemporary approach. A self-serve kiosk streamlines leasing operations, while a “genius bar” counter provides a collaborative space for students to work, study, or socialize. Updated furniture, lighting, and finishes elevate the overall atmosphere, ensuring a sleek yet welcoming environment.
Enhancing Community at This Apartment in Atlanta
Westmar Lofts, a top apartment for Georgia Tech and Georgia State students, prioritizes social engagement. The renovated spaces encourage interaction, featuring “social media moments”—visually appealing backdrops designed to enhance the resident experience. These additions make Westmar Lofts more than just a residence; they create a connected, community-driven lifestyle.
A Premier Student Apartment in Atlanta
The updated design enhances both aesthetic appeal and everyday functionality, blending comfort, technology, and convenience. Thoughtfully curated details, from ergonomic seating to innovative lighting solutions, ensure a modern, engaging atmosphere that meets the evolving needs of today’s students.
A Strategic Approach to Student Housing
With a focus on efficiency and engagement, 2WR Architects successfully revitalized Westmar Lofts into a premier student apartment. By integrating cutting-edge amenities with collaborative social spaces, this transformation ensures that Westmar Lofts remains a top choice for student housing in the city.

