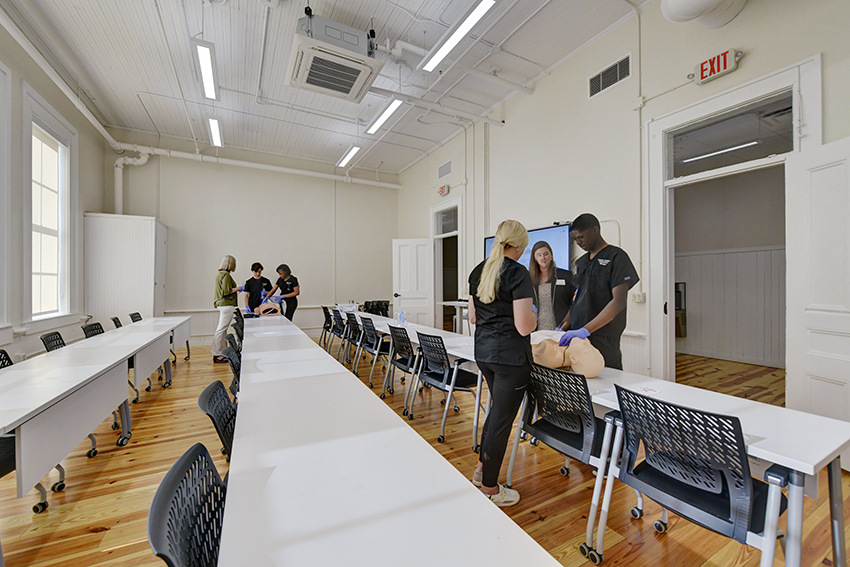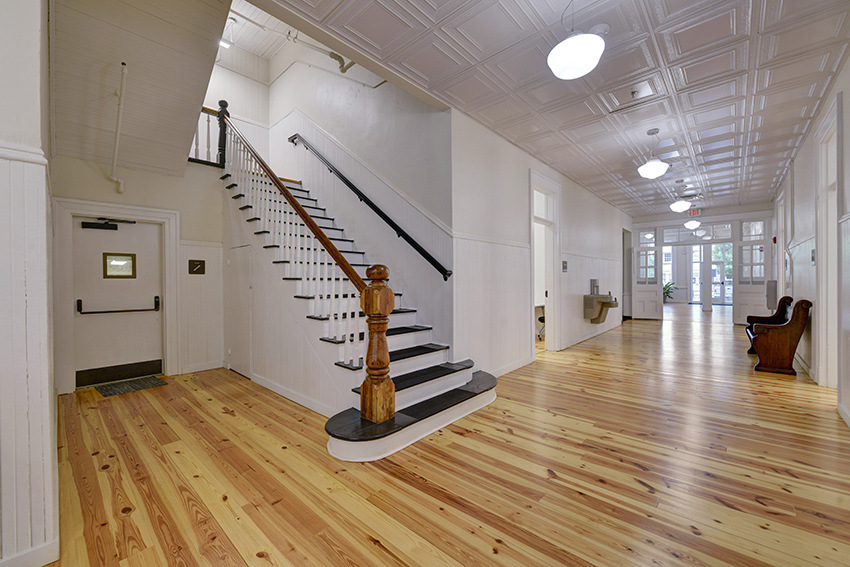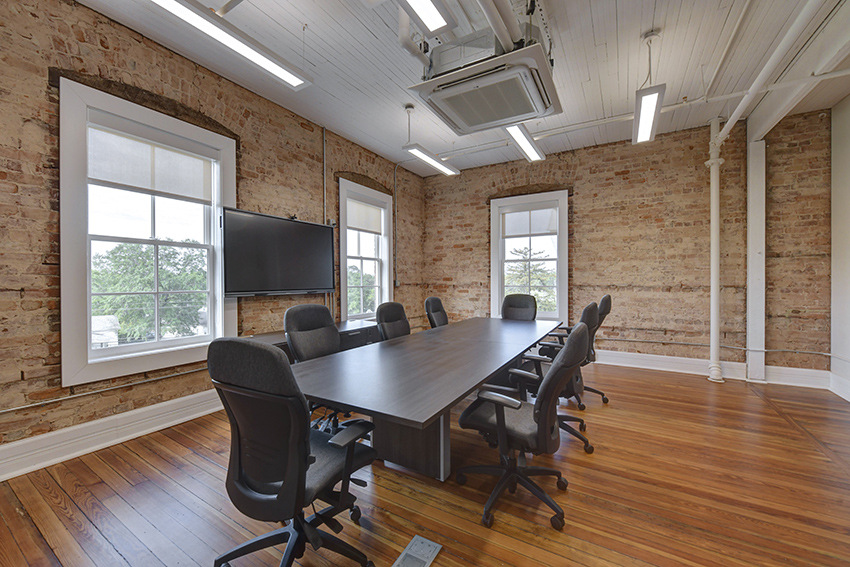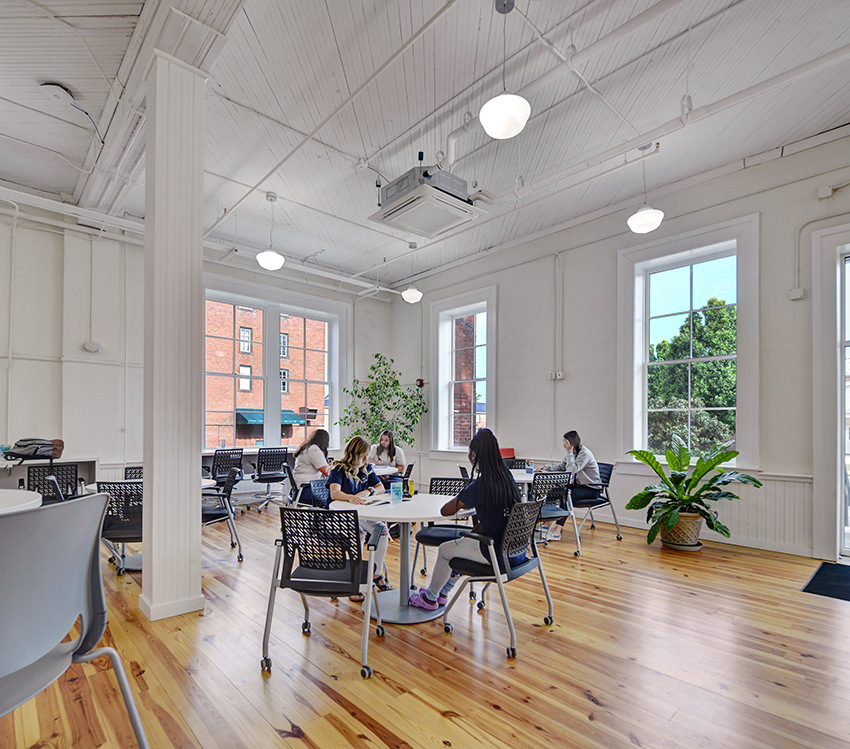
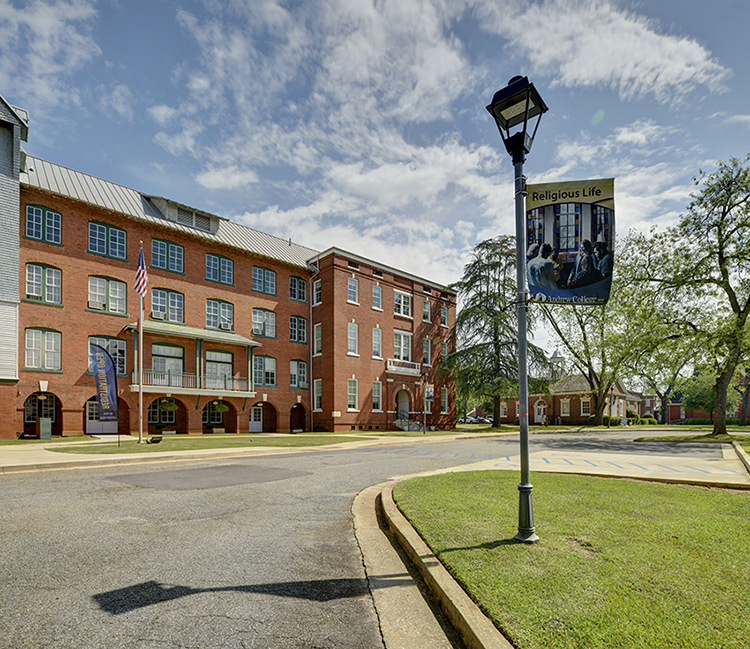
Andrew College l Warren Bush Renovation
Cuthbert, Georgia
Modernizing Warren Bush Hall for 21st-Century Learning
2WR Architects collaborated with Andrew College to revitalize nursing and student housing on its Cuthbert, Georgia campus. Supported by a USDA Rural Development loan, this multi-phase project addressed critical campus infrastructure needs. The renovation included replacing outdated student housing and modernizing the historic Warren Bush Hall, originally built in 1900, to house the college’s new Nursing Program.
This transformation balances historic preservation with modern functionality, ensuring students have state-of-the-art facilities while maintaining the building’s architectural integrity. 2WR’s strategic planning maximized space, improved accessibility, and enhanced the student experience.
A Comprehensive Approach to Nursing and Student Housing
The Andrew College – Warren Bush Renovation project delivered key upgrades to both nursing and student housing facilities, including:
- New Student Housing – The project replaced an outdated dormitory with modern living accommodations, providing students with updated, comfortable residential spaces.
- Nursing Program Expansion – Warren Bush Hall was redesigned to house a simulation lab, classrooms, and faculty offices, creating an advanced learning environment.
- Cost-Saving Life Safety Review – 2WR’s assessment identified an opportunity to connect Warren Bush Hall to Old Main’s existing enclosed fire stairs, saving construction costs while maintaining compliance.
- Improved Accessibility – A new exterior staircase and elevator tower on the courtyard side ensures accessibility and seamless connectivity.
- 24/7 Student Gathering Space – The interior renovation introduced a student space for computer work, collaboration, and social engagement at all hours.
- Preserving Historic Elements – The grand open staircase and main corridors were carefully restored, while other spaces were adapted for modern, collaborative learning.
Comprehensive Design for an Enhanced Cancer Center
The RMCC Boulder was designed with functionality, patient comfort, and future adaptability in mind. Key features of the facility include:
- GE PET/CT scanner for advanced imaging and diagnostics
- Varian Linac for precise radiation therapy
- Enhanced workflow layouts to support staff efficiency
- Optimized patient care spaces for comfort and accessibility
- Durable, modern finishes that create a calming environment
Blending Tradition with Innovation
2WR’s expertise in higher education design allowed for a seamless integration of nursing and student housing improvements. The renovation successfully preserved historic character while introducing cutting-edge educational and residential spaces. Students now benefit from enhanced learning environments, greater accessibility, and modern amenities that support their academic success.
This project showcases 2WR Architect’s ability to modernize historic structures while maintaining their architectural integrity. By combining thoughtful planning with innovative design, the Andrew College – Warren Bush Renovation stands as a model for balancing tradition with progress.

