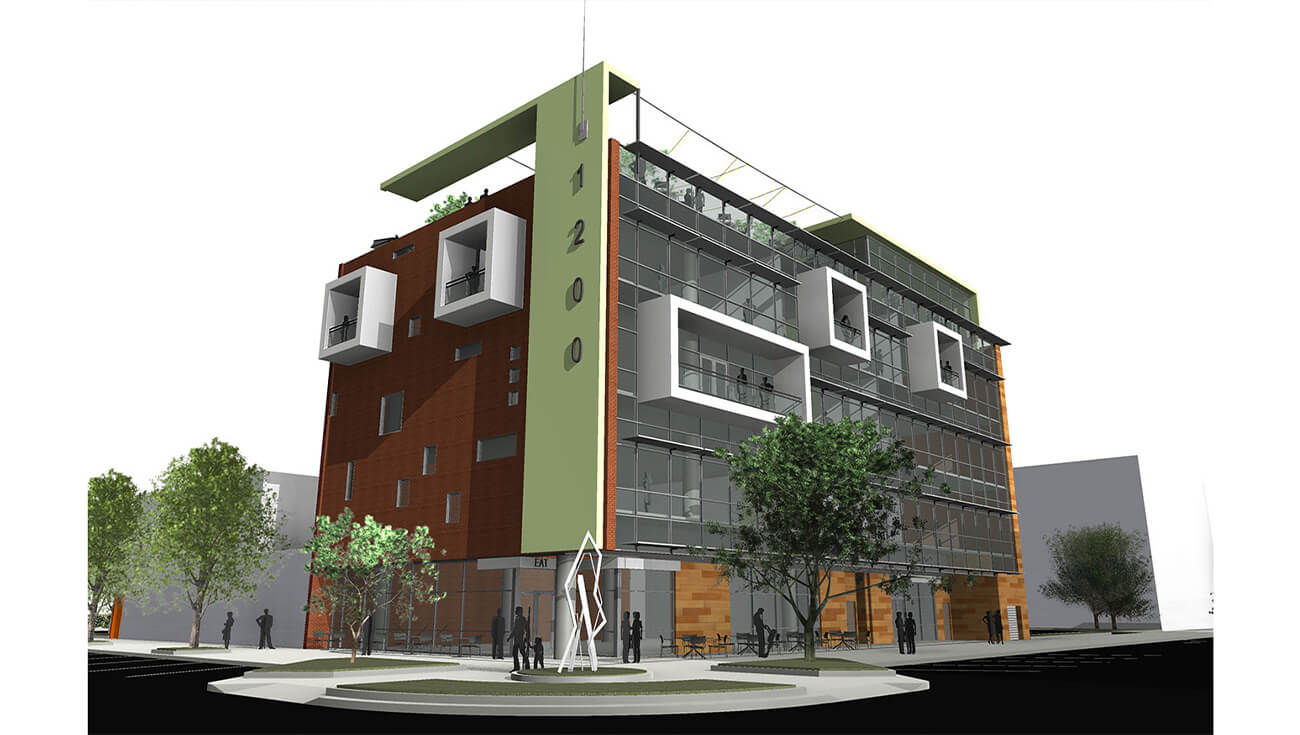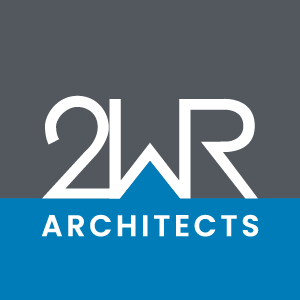

1200 Broadway
Nashville, Tennessee
Transforming 1200 Broadway into a Modern, Flexible Space
2WR Architects developed concept designs for 1200 Broadway, a rare modern structure along Broadway poised for revitalization. Working with a private investment group, we envisioned a mixed-use development on Broadway that blends historic character with modern functionality.
Our design concepts explored how the building could accommodate a variety of tenants while maintaining flexibility. The approach considered key architectural elements, including solar orientation, facade hierarchy, scale, and materiality, all while preserving the site’s connection to 19th-century Uptown. The goal was to create a space that fosters economic growth while seamlessly integrating into the surrounding urban landscape.
A Thoughtful Approach to Mixed-Use on Broadway
To ensure adaptability and long-term value, 2WR Architects’ designs emphasized:
- Street-Level Transparency – Maintaining an open, inviting ground level that enhances pedestrian engagement and retail opportunities.
- Upper-Level Opacity – Differentiating between public-facing and private-use spaces while optimizing daylight access.
- Flexible Tenant Spaces – Creating layouts that support commercial, office, and residential uses, adapting to market demands.
- Contextual Reinvention – Integrating modern materials and scale to complement the surrounding historic architecture.
- Sustainable Strategies – Considering energy-efficient systems and shading solutions to improve environmental performance and reduce operational costs.
A New Vision for 1200 Broadway
The mixed-use on Broadway concept for 1200 Broadway breathes new life into a unique modern structure while preserving its character. 2WR Architect’s thoughtful planning ensures a dynamic and adaptable space that meets evolving market needs. The design not only optimizes leasable areas but also enhances the urban experience by encouraging walkability and connectivity within the district.
By addressing design flexibility and urban integration, our vision supports a vibrant, multi-functional development. The result is a forward-thinking approach to mixed-use on Broadway, blending history with innovation to create an engaging and sustainable urban destination that will serve businesses, residents, and visitors alike. This reimagined space contributes to the revitalization of the area, strengthening its role as a key commercial and social hub.
