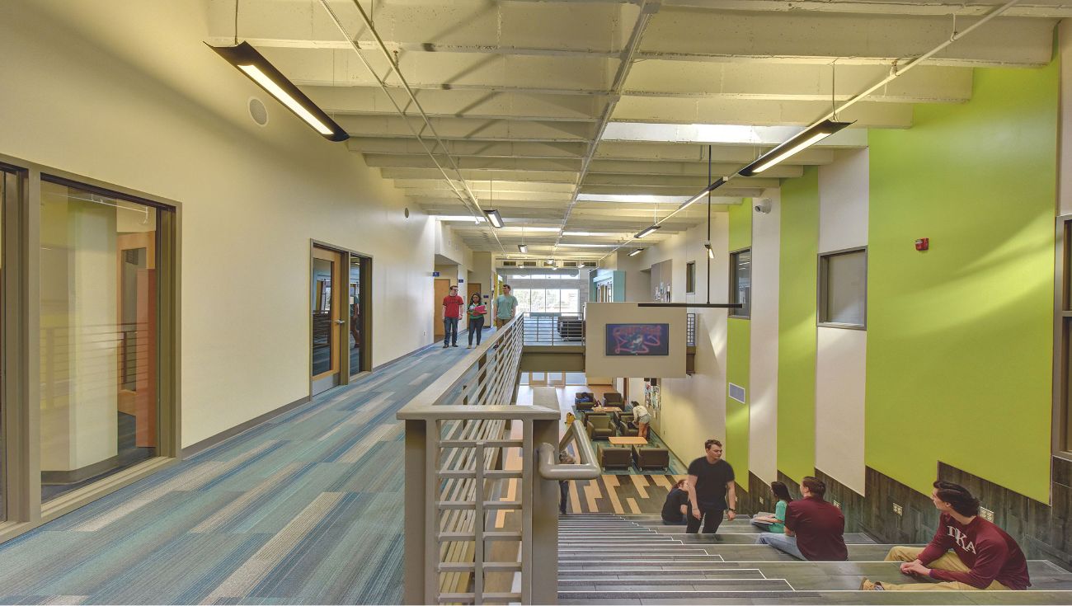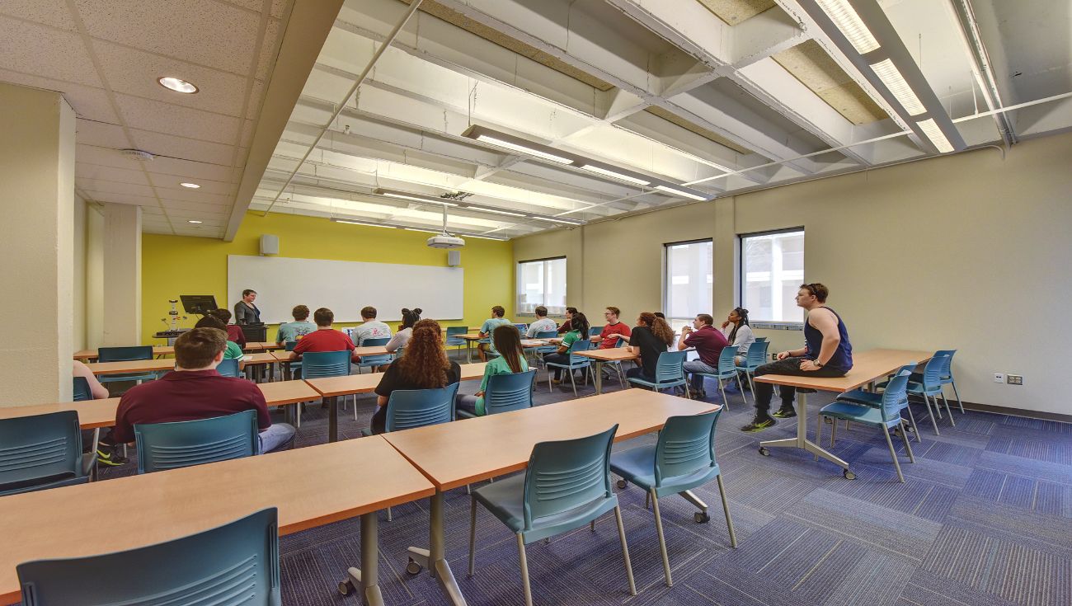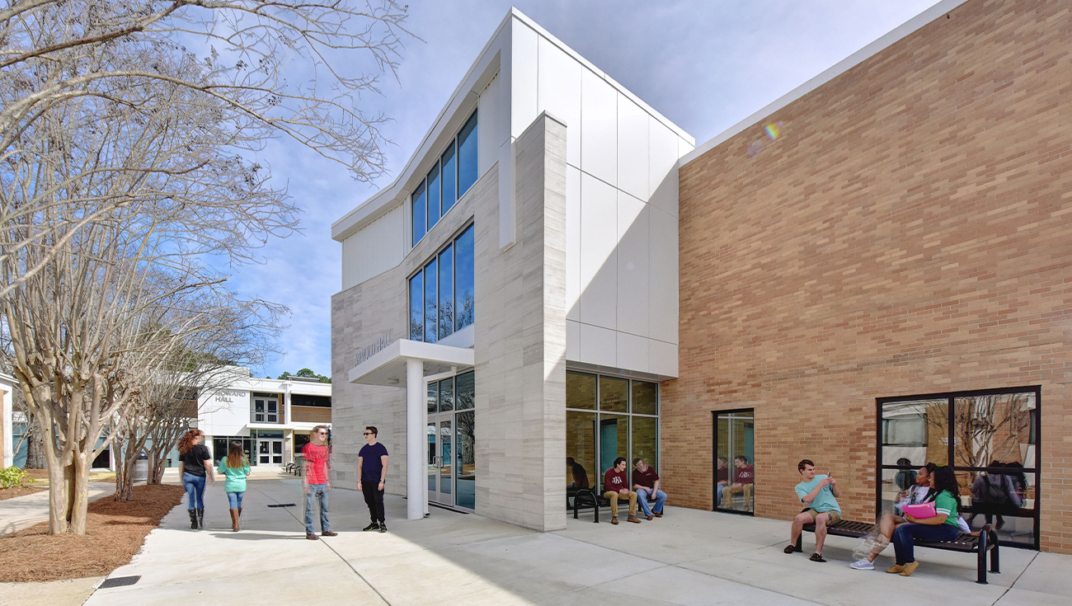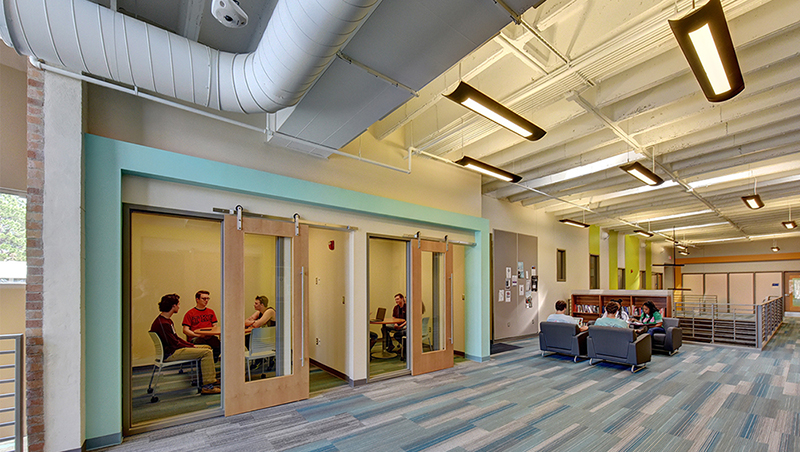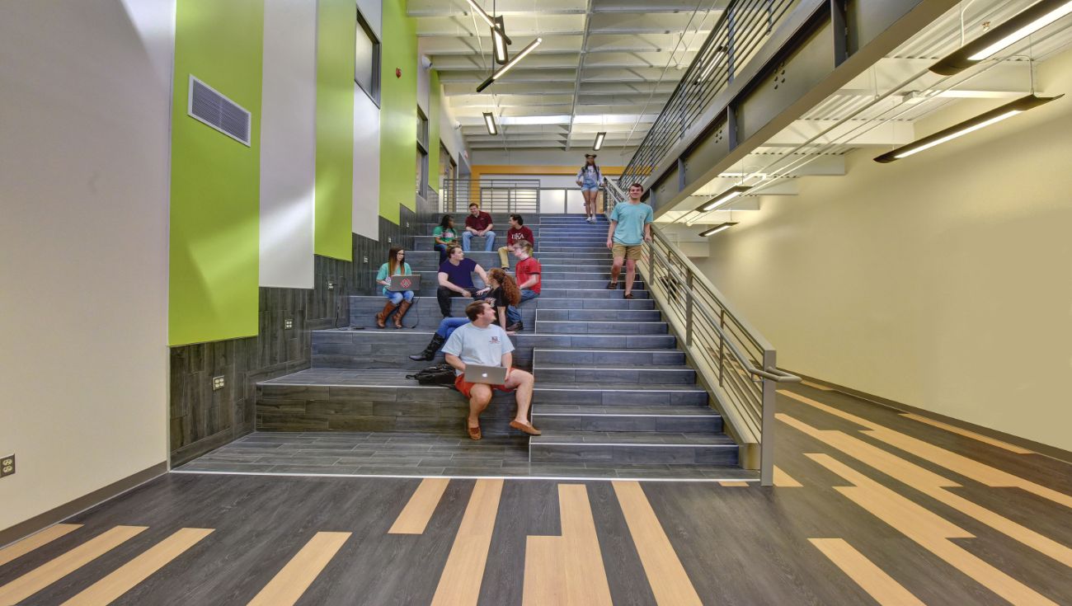
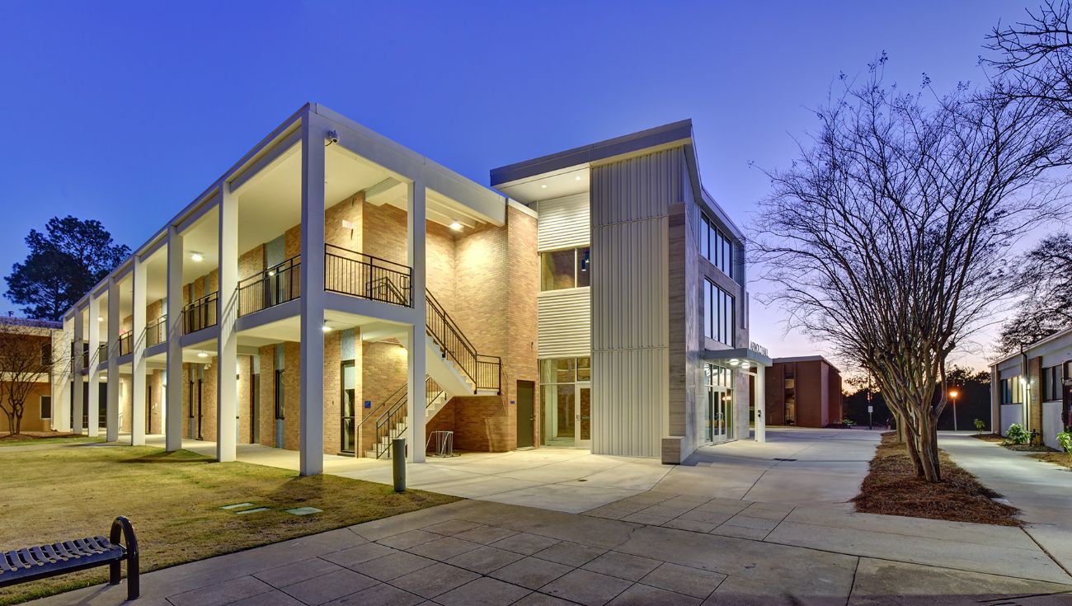
Columbus State University l Arnold Hall
Columbus, Georgia
Transforming an Outdated Science Facility
2WR Architects revitalized Arnold Hall, a 24,000-sq.-ft. Higher Education Science Building at Columbus State University. Originally built in the 1960s, the facility had undergone numerous interior modifications over the years, leading to cramped circulation, limited accessibility, and windowless spaces. To address these challenges, the renovation focused on creating a modern, open, and engaging learning environment that fosters both collaboration and innovation.
Enhancing Learning Spaces
By working closely with faculty and facilities managers, 2WR reimagined the building’s layout to better support adaptive classrooms, mobile computer labs, faculty offices, and student meeting areas. The 80-seat auditorium was also fully renovated to accommodate modern teaching technologies and create a more dynamic educational setting. Additionally, the redesign incorporated wider corridors and a central stair with lounge seating, significantly improving circulation and connectivity throughout the building.
Bright, Open, and Accessible Design
A key priority of the project was to enhance natural light and spatial openness. The double-height central space, illuminated by a roof clerestory, introduces daylight into administrative suites, break rooms, and conference areas. Furthermore, additional windows were strategically placed to brighten interior spaces and create a more inviting atmosphere for students and faculty.
Upgraded Systems and ADA Compliance
To meet modern accessibility and safety standards, the renovation included:
- A new elevator for improved vertical circulation
- Upgraded HVAC, electrical, and data systems for greater energy efficiency
- Refined finishes that enhance both aesthetics and durability
- A new sprinkler system to meet updated fire safety codes
- ADA-compliant pathways and accessibility features for an inclusive environment
A Model for Future Higher Education Science Buildings
The transformation of Arnold Hall sets a new standard for Higher Education Science Building renovations. By integrating innovative design, functionality, and sustainability, 2WR Architects has created a space that enhances the student learning experience while supporting faculty collaboration and research. This project ensures that Columbus State University continues to provide cutting-edge educational facilities for years to come.

