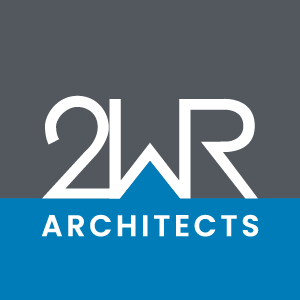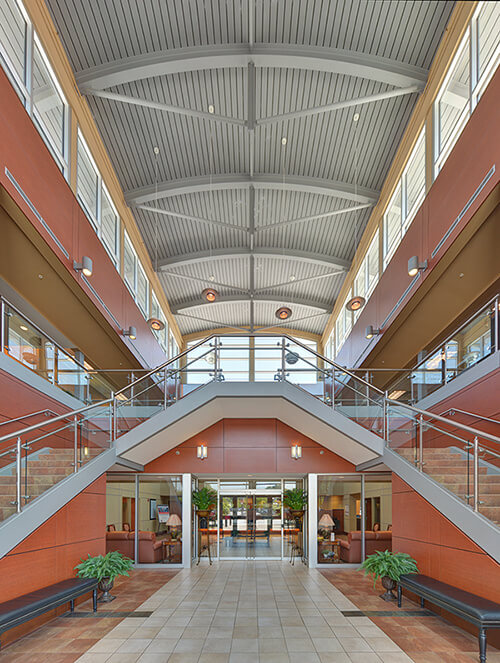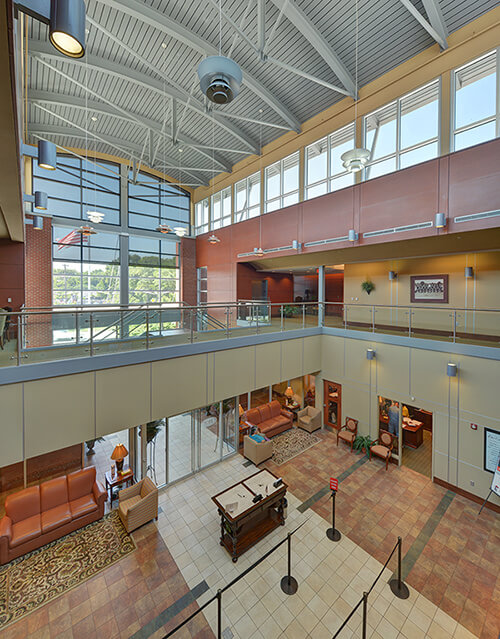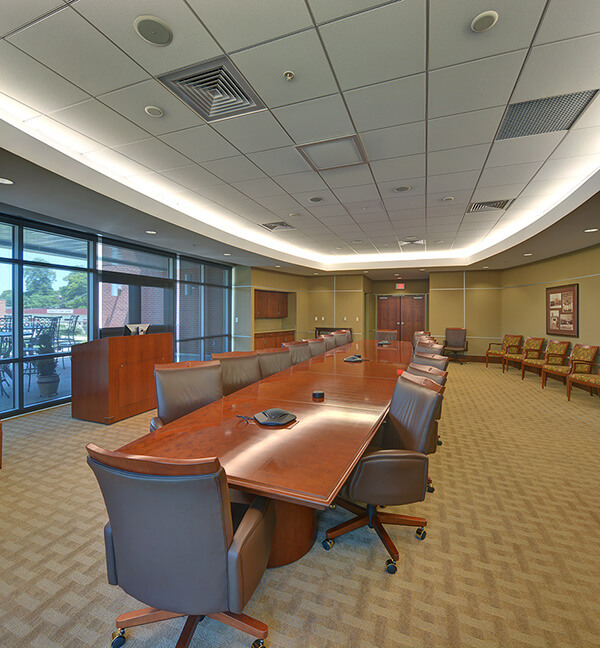
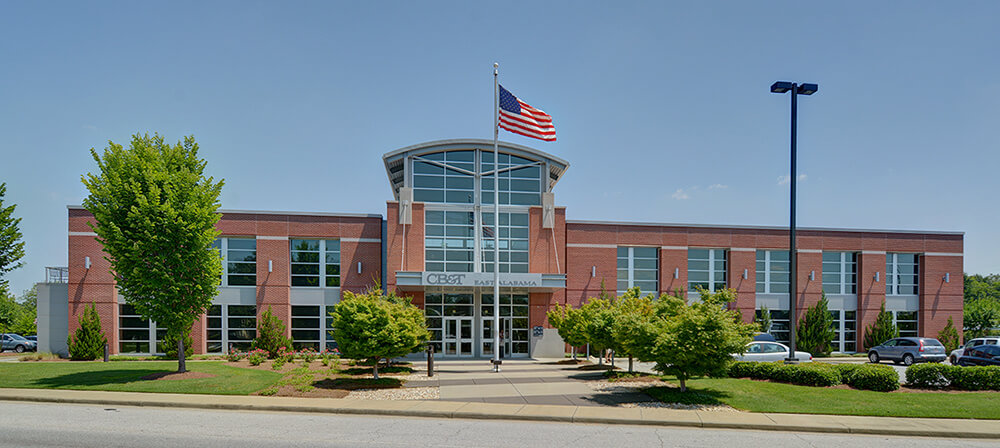
CB&T of East Alabama
Phenix City, Alabama
A Modern CB&T Headquarters Supporting Growth and Innovation
2WR Architects was selected by Synovus Financial to design the new CB&T Headquarters in Phenix City. This 23,000-square-foot facility includes a modern banking center, corporate offices, a training area for 50 employees, and a state-of-the-art boardroom. Designed to support the organization’s expansion and operational efficiency, the headquarters balances innovation with functionality to meet the growing demands of the company.
Moreover, by utilizing a fast-track construction approach, 2WR completed the project three months ahead of a typical Design-Bid-Build schedule. This accelerated timeline ensured timely delivery without compromising quality, allowing Synovus Financial to seamlessly integrate the new space into its growth strategy.
Blending Tradition with Modern Banking at CB&T Headquarters
The CB&T Headquarters design thoughtfully reflects the rich history of Phenix City while embracing its future aspirations. Inspired by the region’s industrial past, the material palette incorporates elements that create a timeless aesthetic. This blend of heritage and modernity sets a precedent for future landmark projects in the area.
To enhance both functionality and style, the headquarters features:
- A sleek and functional banking center, ensuring a smooth customer experience.
- A high-tech boardroom, fostering leadership, collaboration, and strategic planning.
- Collaborative workspaces, designed to increase productivity and teamwork.
- A flexible training area, equipping employees with the tools they need to excel.
These elements, combined with smart planning, create a modern, efficient, and future-ready corporate space.
CB&T Headquarters: A Space Designed for Efficiency and Growth
Beyond its striking design, the CB&T Headquarters was built to maximize efficiency, accessibility, and sustainability. The carefully selected materials and layout not only enhance durability but also align with the bank’s vision for future expansion.
Additionally, the headquarters serves as a symbol of innovation and progress, reinforcing Synovus Financial’s commitment to both its employees and the community. With a focus on both aesthetics and functionality, this space is a testament to thoughtful, high-impact corporate design.
Shaping the Future of Corporate Spaces with 2WR Architects
2WR Architects continues to redefine corporate environments through innovative architecture and strategic planning. The CB&T Headquarters project exemplifies how thoughtful design can enhance both functionality and aesthetics while preserving regional identity.
To explore more about modern banking facility design trends, visit the American Bankers Association.
