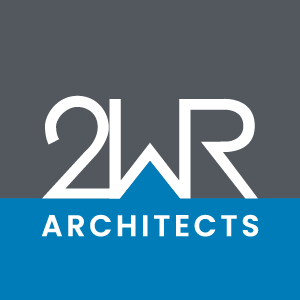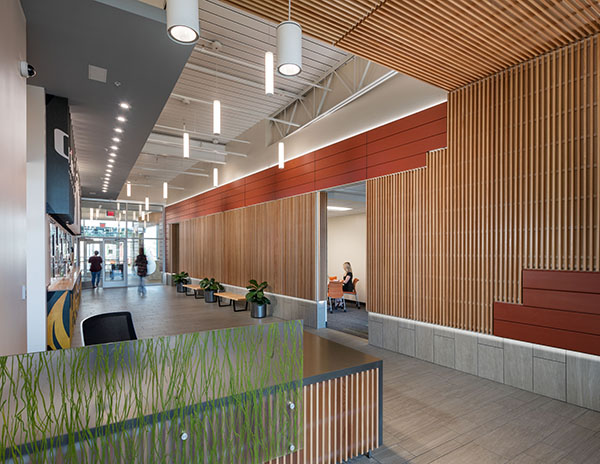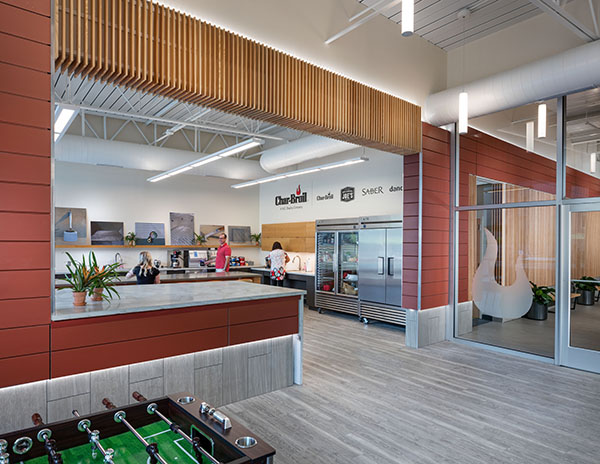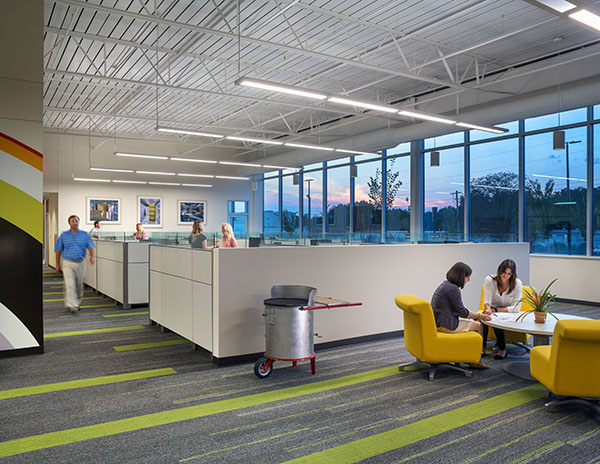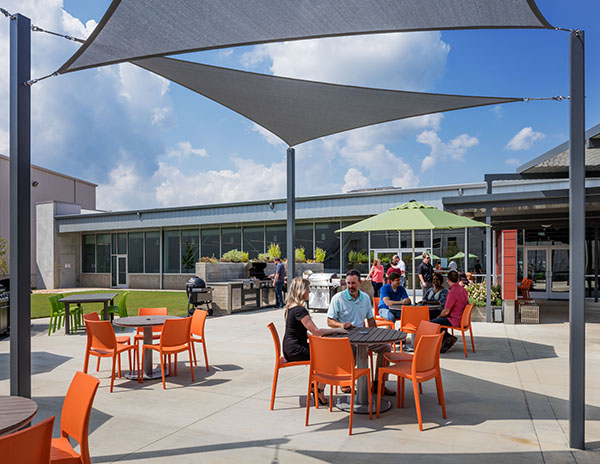
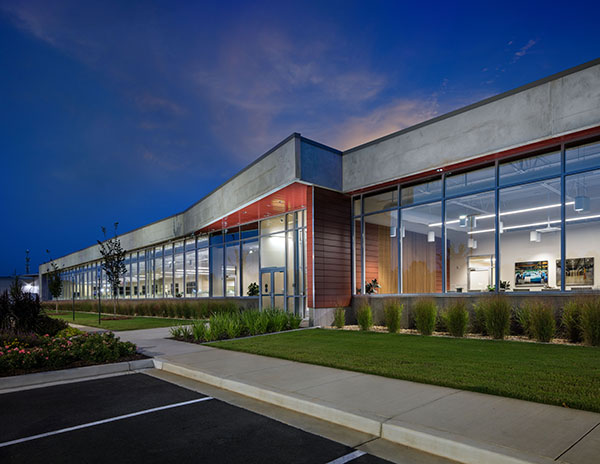
Charbroil Corporate Headquarters
Columbus, Georgia
Innovative Corporate Headquarters for Char-Broil
2WR Architects collaborated with Char-Broil to design a 25,000 sq. ft. corporate headquarters that embodies the brand’s mission of redefining outdoor cooking. The building’s design blends modern simplicity with functionality, maximizing natural light, collaborative workspaces, and brand-driven interiors. This project enhances the employee experience while also creating a versatile marketing space that reinforces Char-Broil’s identity as an industry leader.
A Purpose-Driven Corporate Headquarters Design
The new corporate headquarters was strategically positioned to optimize north and south-facing natural light. As a result, sunlight penetrates deep into the interior, creating a bright and inviting environment. This approach promotes employee well-being, energy efficiency, and productivity. Additionally, the building’s orientation includes an outdoor “backyard” space used daily by staff. This area also serves as a dedicated setting for marketing and promotional videos, reinforcing Char-Broil’s connection to outdoor cooking.
Blending Modern Aesthetics with Brand Identity
2WR designed the concrete and glass exterior to reflect the brand’s durability and modern appeal. In contrast to the surrounding industrial warehouses, the structure makes a bold visual statement. Moreover, a terra cotta wall extends from the entrance to the backyard, paying homage to Char-Broil’s parent company, WC Bradley. This thoughtful element bridges the company’s past with its future.
A Functional, Brand-Focused Interior
Inside, the layout fosters collaboration and efficiency. Workstations and touchdown spaces are positioned along the north and south facades, maximizing access to natural light. Meanwhile, private offices and meeting areas form a central core, allowing for focused work. The neutral color palette is energized by bold graphic walls, reinforcing brand identity and wayfinding. These elements ensure a dynamic and engaging workplace for employees.
A Lasting Impact on Char-Broil’s Innovation
Through strategic space planning and intentional design, 2WR Architects created a corporate headquarters that reflects Char-Broil’s commitment to innovation. The seamless integration of natural light, branding elements, and functional workspaces enhances both productivity and brand storytelling. Ultimately, this headquarters provides a lasting impact on the company’s employees, customers, and marketing efforts.
