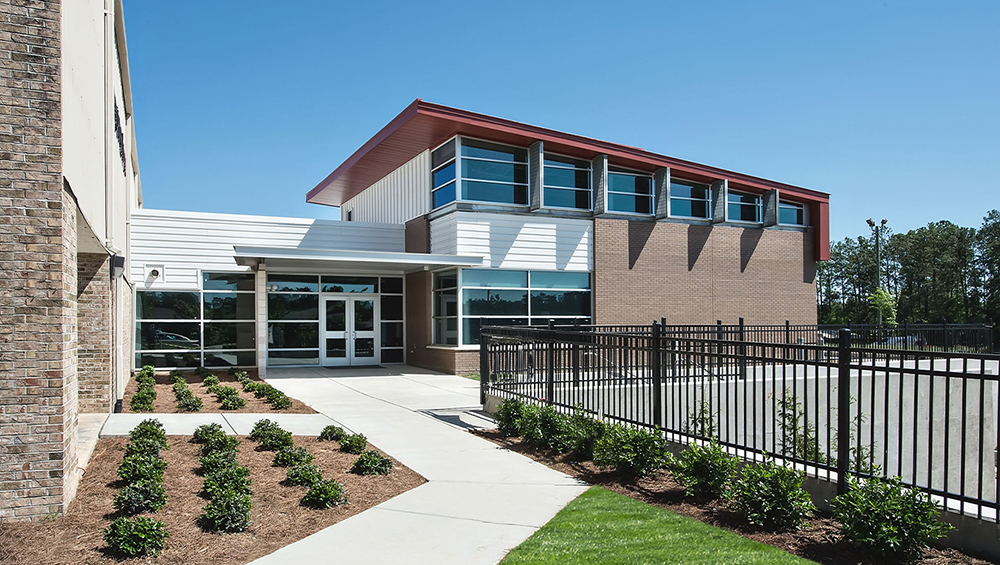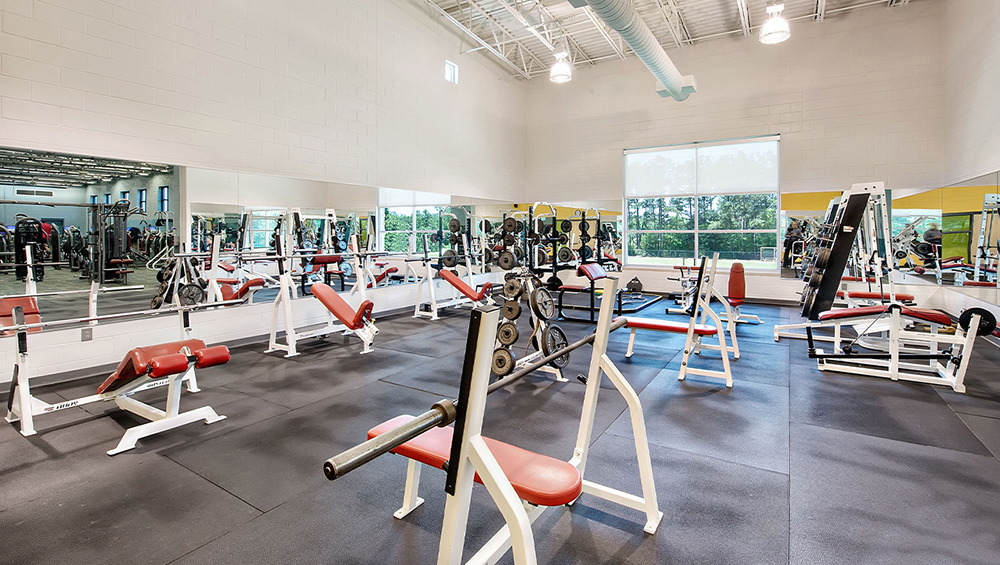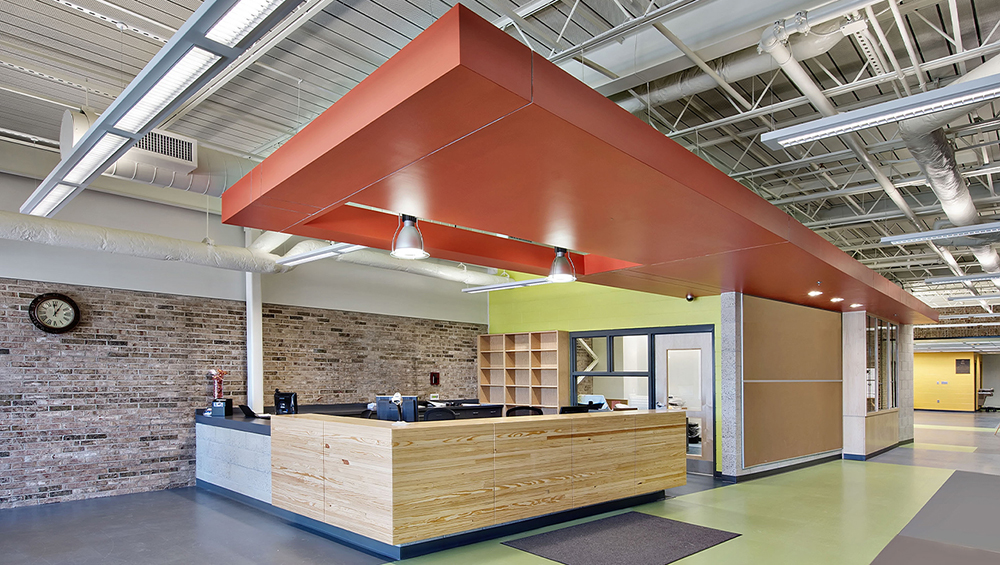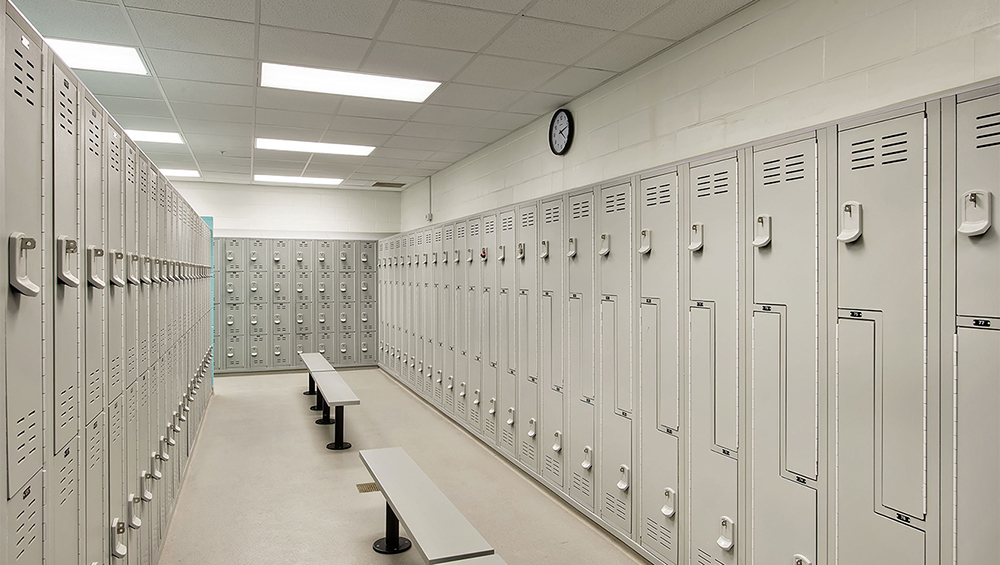

D.A. Turner YMCA
Columbus, Georgia
Modernizing Spaces for Community Wellness
2WR Architects led the transformation of the D.A. Turner YMCA in Georgia, delivering a 20,000-sq.-ft. renovation and a 20,000-sq.-ft. addition. This project modernized the facility, improved functionality, and enhanced the member experience while maintaining its historic character. The revitalization strengthens the YMCA’s role as a hub for fitness, recreation, and community engagement.
The redesign reorganized key spaces, ensuring a seamless flow throughout the facility. New areas for aerobics, weight training, daycare, and locker rooms were arranged along a central circulation spine. A redesigned reception area now improves accessibility and enhances convenience for visitors.
Thoughtful Design for an Upgraded D.A. Turner YMCA in Georgia
To support the YMCA’s mission, 2WR developed a balanced design that blends modernization with historic charm. Our work included:
- Enhanced Gymnasium and Pool Access – Upgrades improved functionality, storage, and accessibility for all members.
- Glass and Steel Addition – The new structure reflects historic mill additions common to the area, blending old and new.
- Light-Filled, Open Spaces – Large windows activate the façade, making the space more inviting and energetic.
- Improved Circulation and Accessibility – The layout makes it easier for members to move between fitness areas, locker rooms, and childcare spaces.
- Sustainable Design Elements – Energy-efficient lighting and HVAC systems reduce operational costs and environmental impact.
- Expanded Community Areas – The renovation includes additional gathering spaces, fostering social interaction and engagement.
Blending Historic Charm with a Modern Vision
This project successfully merges tradition with innovation. 2WR Architects integrated diverse materials and architectural elements to create a facility that reflects the community’s history while embracing themes of motion, energy, and progress. The revitalized D.A. Turner YMCA in Georgia now fosters wellness, inclusivity, and engagement.
With 2WR’s expertise, the YMCA remains a dynamic space supporting fitness, recreation, and community connection. The improved layout, modern amenities, and sustainable design ensure long-term functionality. This renovation not only enhances member experience but also strengthens the YMCA’s role as a central gathering place for the community. By balancing history with innovation, the facility now serves future generations while honoring its legacy.



