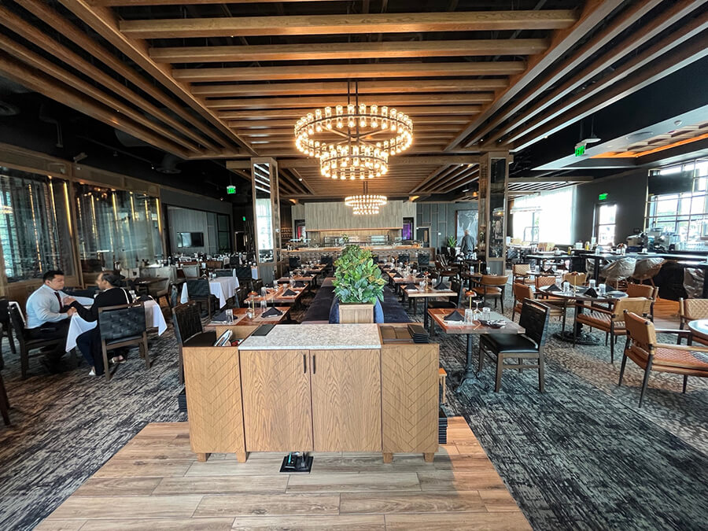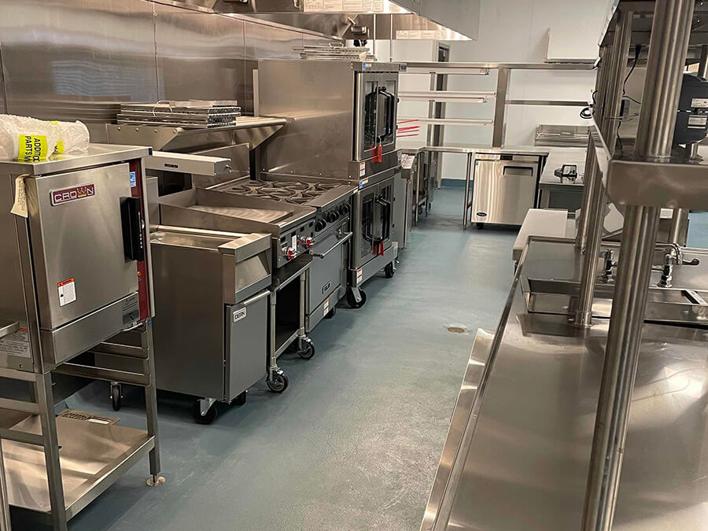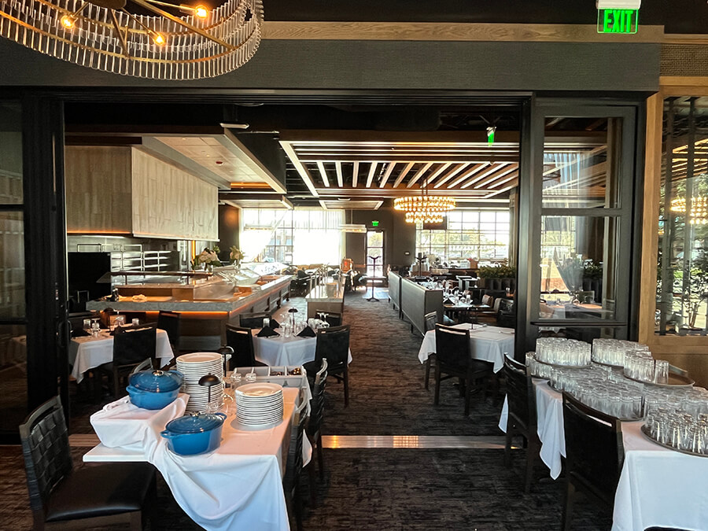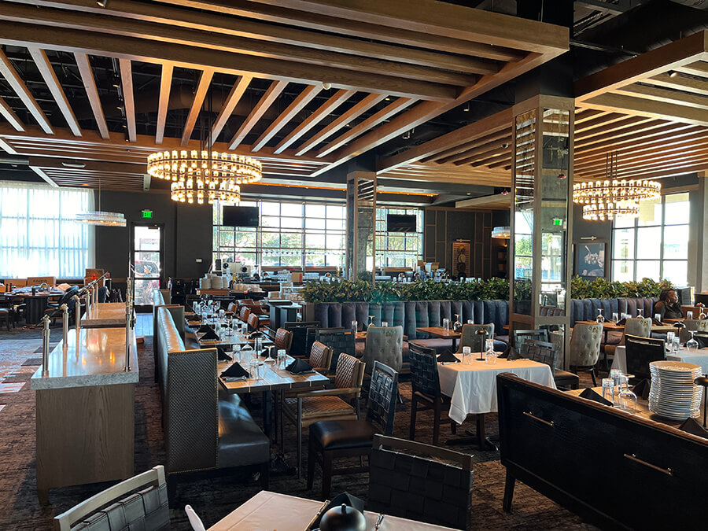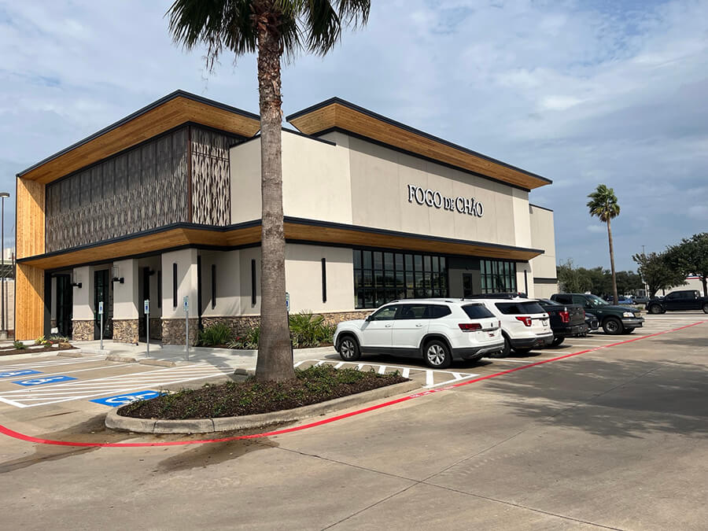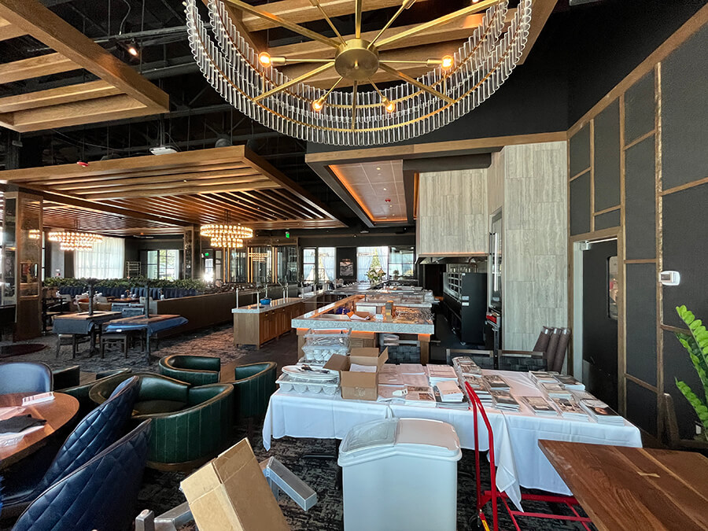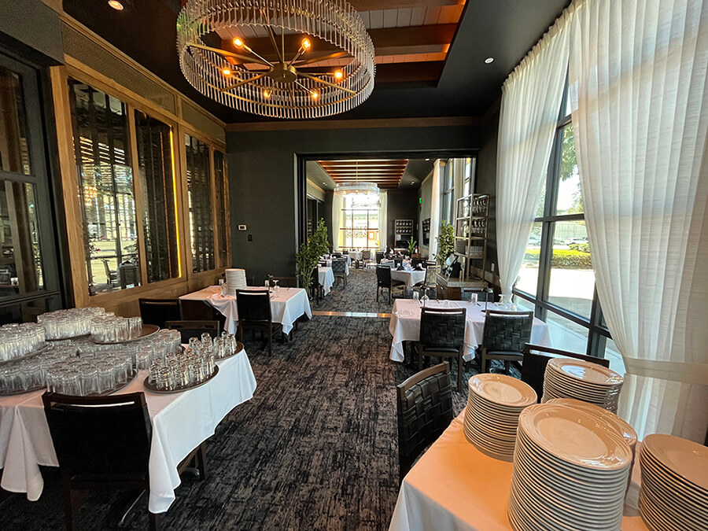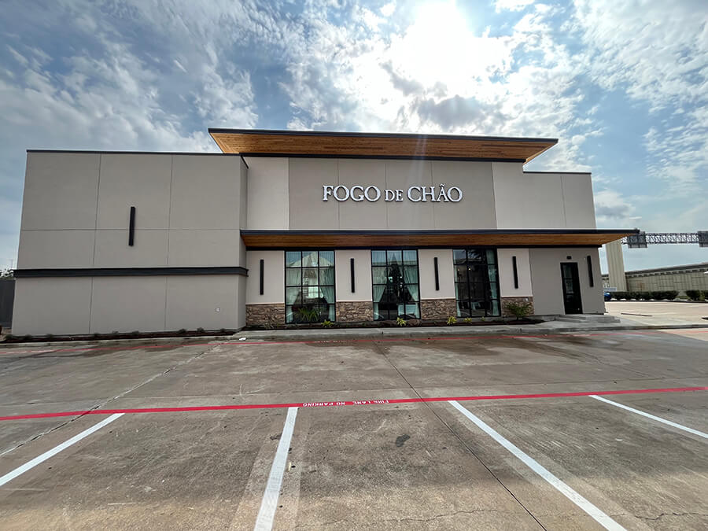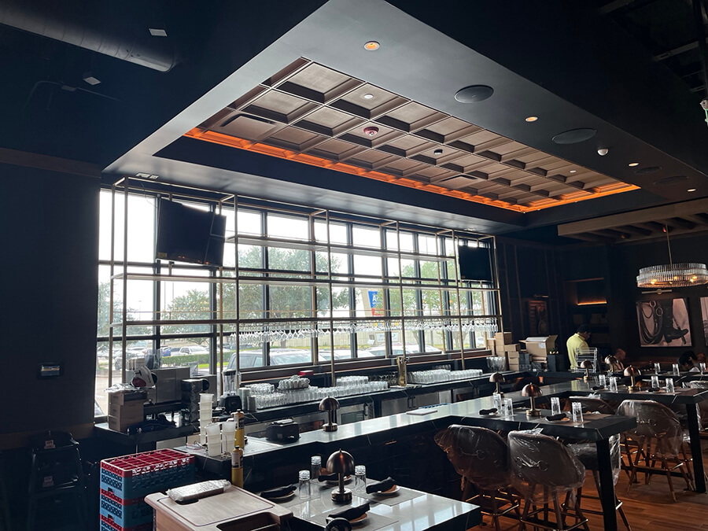
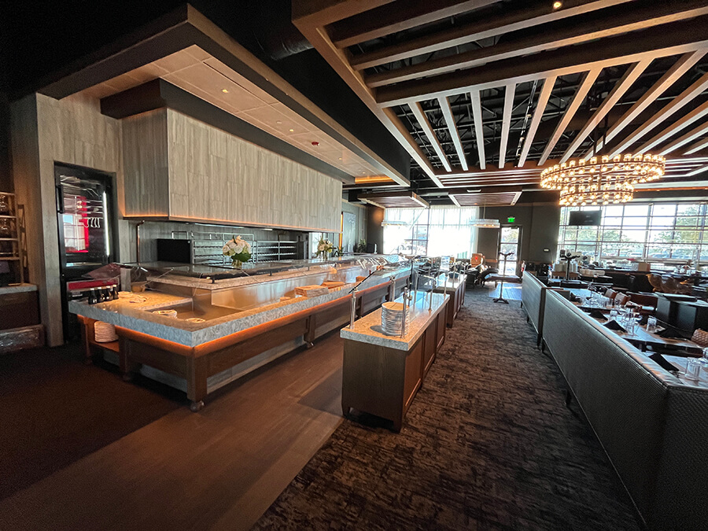
Fogo De Chao
Katy, Texas
Ground-Up Construction
2WR Architects led the full ground-up development of the new Fogo de Chão Restaurant in Katy, Texas. We began by demolishing the existing structure down to the original slab. Then, we rebuilt the foundation with upgraded underground plumbing, laying the groundwork for a high-performance restaurant environment designed for durability and long-term efficiency.
Structural Framing and Infrastructure
Next, our team handled all exterior wood framing and interior metal framing with precision and care. These structural elements formed the backbone of the restaurant, meeting strict timelines and exceeding quality expectations. Throughout the process, we maintained strong communication with all stakeholders to ensure progress remained on track and issues were resolved promptly and effectively.
Sustainable Lighting Innovations in High School Expansion
Sustainability played a key role in this high school expansion. 2WR Architects integrated energy-efficient LED lighting throughout the facility, improving visibility while significantly reducing energy costs. These lighting enhancements support better classroom focus, improved safety, and long-term energy savings. The modern lighting system creates a bright, engaging environment that enhances the overall learning experience. By incorporating cutting-edge technology, the school now operates more efficiently while reducing its environmental footprint.
Outdoor Integration and Experience
Beyond its structural elements, the development also prioritizes outdoor interaction, fostering a walkable and engaging retail environment. The space between the retail buildings is optimized for outdoor experiences, creating opportunities for social interaction, community events, and seamless customer engagement. With well-designed pedestrian pathways and open-air gathering areas, visitors can enjoy a more immersive shopping and work environment. This connection between indoor and outdoor areas enhances foot traffic, ultimately benefiting both retailers and office tenants.
State-of-the-Art Kitchen Installation
In addition to the structural work, 2WR Architects took charge of sourcing and installing advanced commercial kitchen equipment. We also installed rooftop HVAC units to support optimal kitchen operations. These systems were integrated seamlessly to deliver peak performance while ensuring compliance with safety and energy standards. As a result, the restaurant is equipped with a modern, state-of-the-art kitchen capable of handling high-volume service with ease and consistency, supporting operational excellence from day one. Every mechanical and electrical component was carefully tested to ensure long-term reliability.
Interior and Exterior Finishes
To complete the space, we provided and installed all interior and exterior finishes. Every design choice—from materials to lighting—was carefully selected to reflect the upscale Fogo de Chão brand. Consequently, the restaurant presents a refined, inviting atmosphere that enhances the dining experience for every guest and supports the brand’s high-end positioning in the market.
On-Time Completion
Most importantly, 2WR Architects completed the project within a tight 5-month timeline. Thanks to our proactive planning, skilled execution, and attention to detail, we successfully delivered a high-profile restaurant that exceeded expectations and operational goals.

