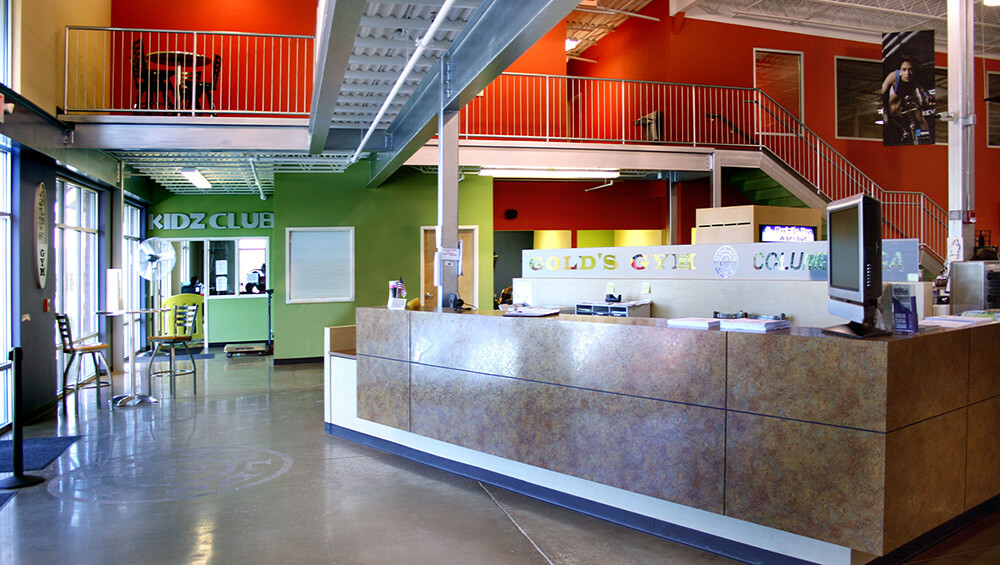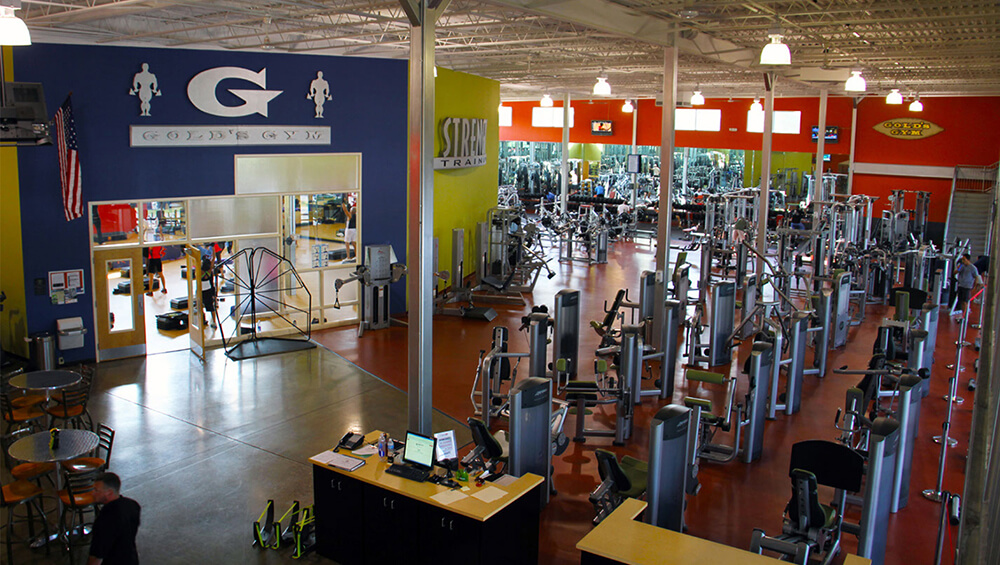

Gold’s Gym Max
Georgia (Multiple Locations)
Creating a High-Performance Gym in Georgia
2WR Architects partnered with American Club Systems (ACS) to design Gold’s Gym Max, a premier gym in Georgia. ACS wanted to expand its presence with top-tier fitness centers that merge modern amenities, functionality, and aesthetics. 2WR’s approach emphasized open spaces, energy efficiency, and user engagement, creating an inviting workout environment.
To enhance movement and visibility, the gym features a dedicated group fitness room and a cardio mezzanine. These elements create an immersive and motivating space that supports high-performance training. Every design choice was carefully considered to improve both efficiency and experience.
Thoughtfully Designed Amenities for a Leading Gym in Georgia
The Gold’s Gym Max renovation introduced a range of enhancements, improving both functionality and comfort:
- Energy-Efficient Design – Sustainable lighting and climate control systems enhance comfort while reducing energy costs.
- Expanded Workout Areas – Open floor plans and top-tier fitness equipment support diverse training styles.
- Upgraded Locker & Shower Rooms – Modern finishes create a sleek and comfortable post-workout experience.
- Specialized Training Spaces – Features include a spinning studio, cardio-theater, massage areas, and a juice bar for added convenience.
- Kid-Friendly Features – A dedicated kids’ zone allows families to exercise while ensuring a safe space for children.
Blending Fitness & Retail for a Modern Gym in Georgia
Understanding the importance of fitness in commercial spaces, 2WR Architects selected materials that complement the surrounding retail environment. The sophisticated exterior design features brick, stucco, and expansive glass storefronts, creating an inviting and contemporary aesthetic. Inside, exposed structural elements, bold color schemes, and modern signage contribute to a visually engaging fitness atmosphere.
Setting a New Standard in Gym Design
Through strategic planning and innovative fitness solutions, 2WR Architects transformed Gold’s Gym Max into a premier gym in Georgia. The design focuses on spatial flow, acoustic balance, and user engagement. Whether for high-intensity training or relaxation, every area enhances the member experience.
By combining aesthetic appeal, efficiency, and sustainability, 2WR set a new industry benchmark in gym design.

