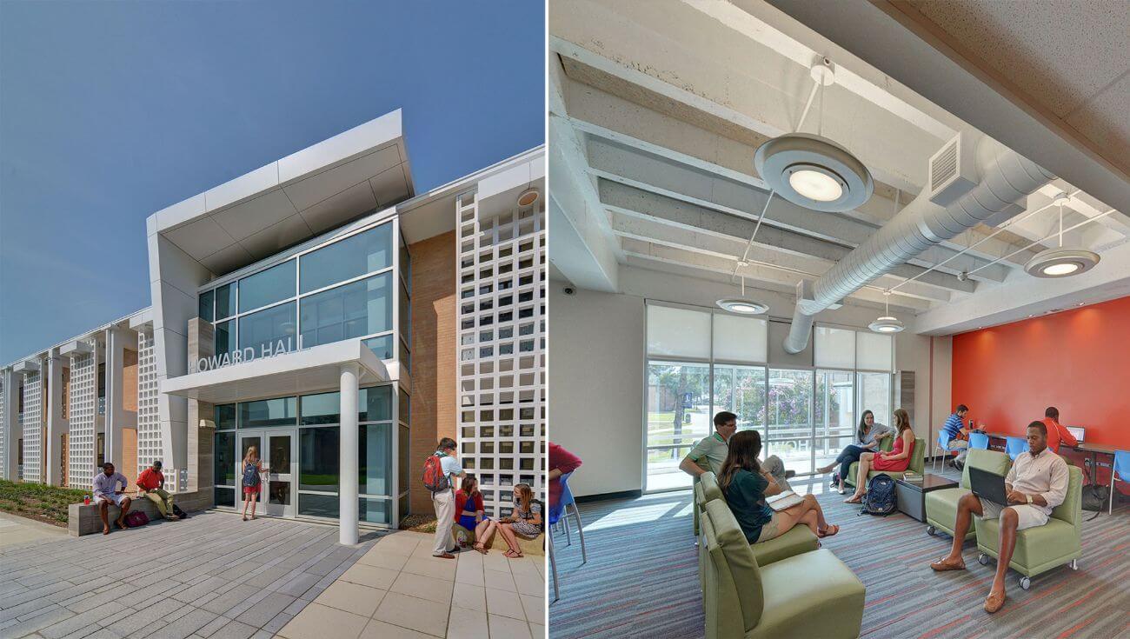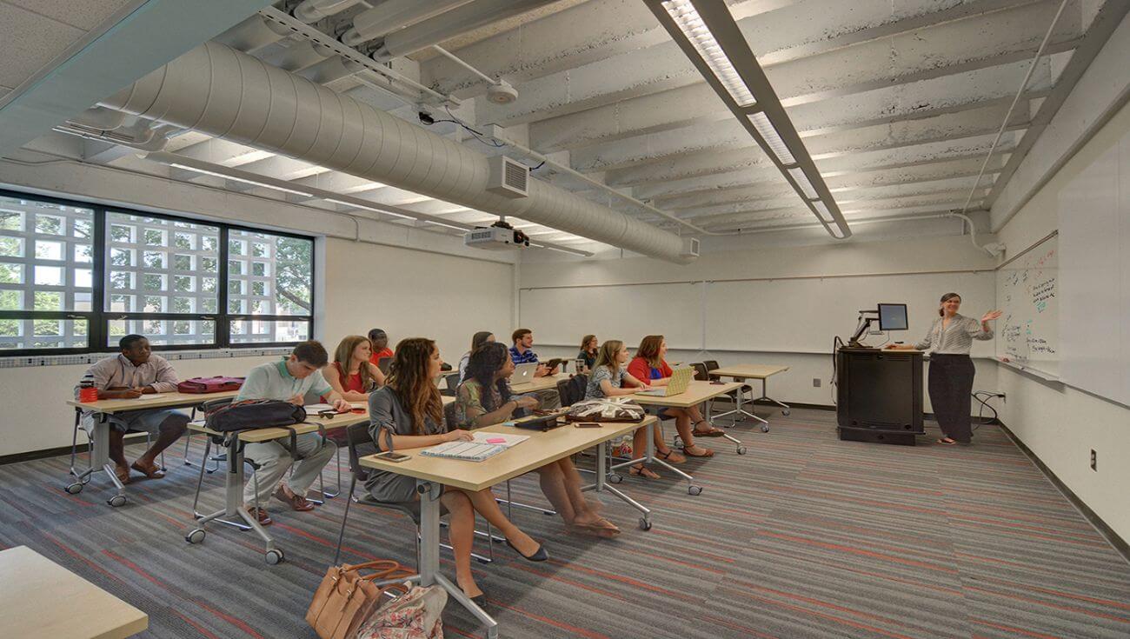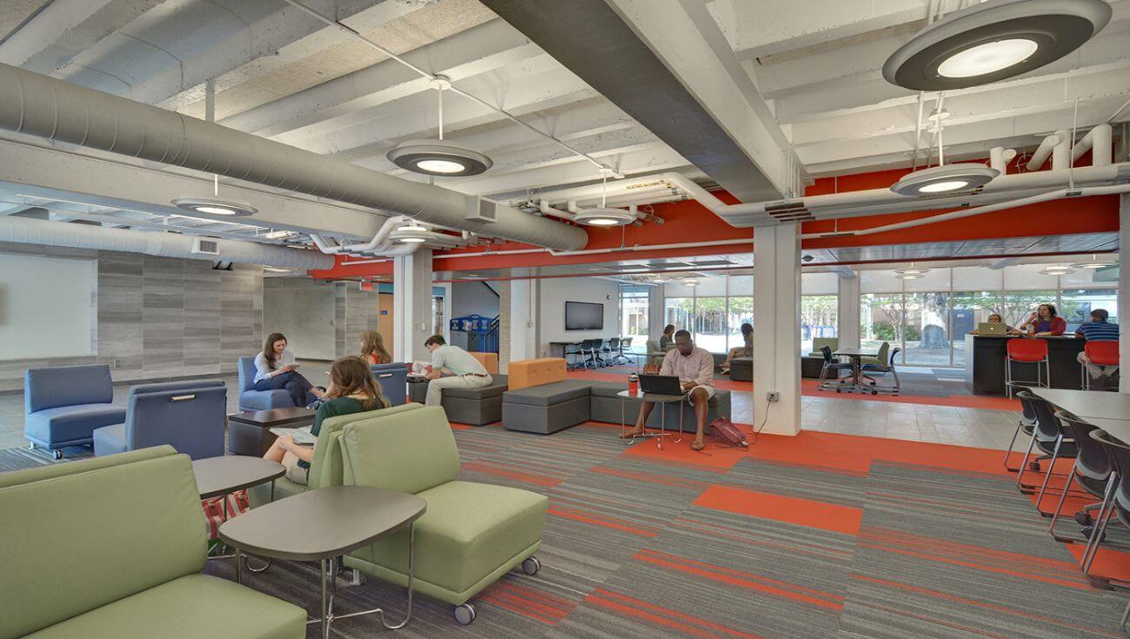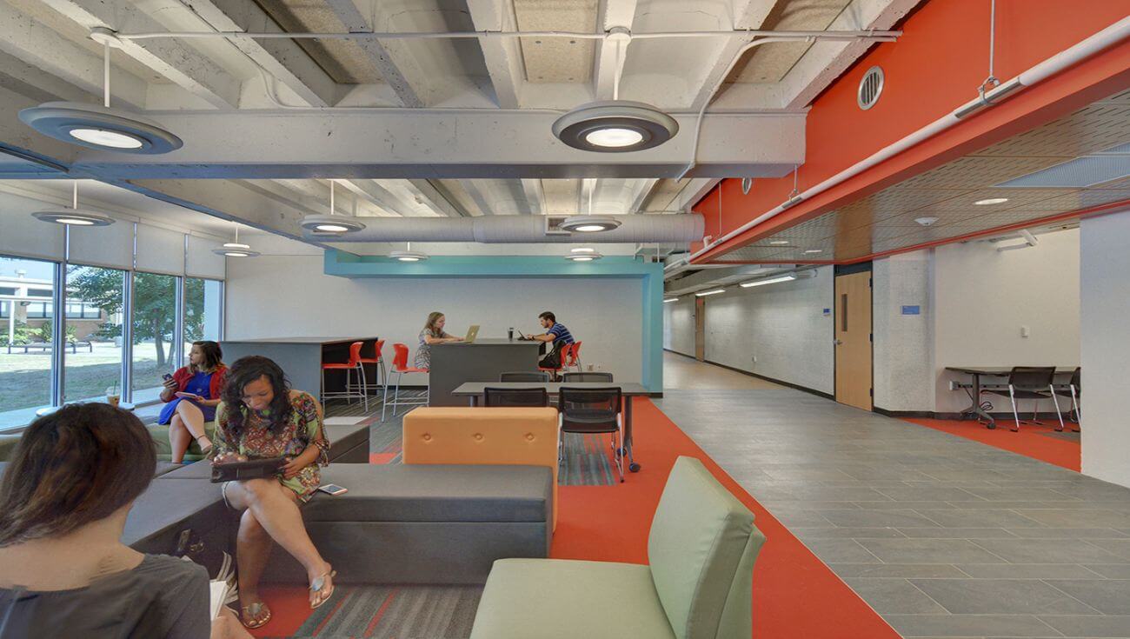
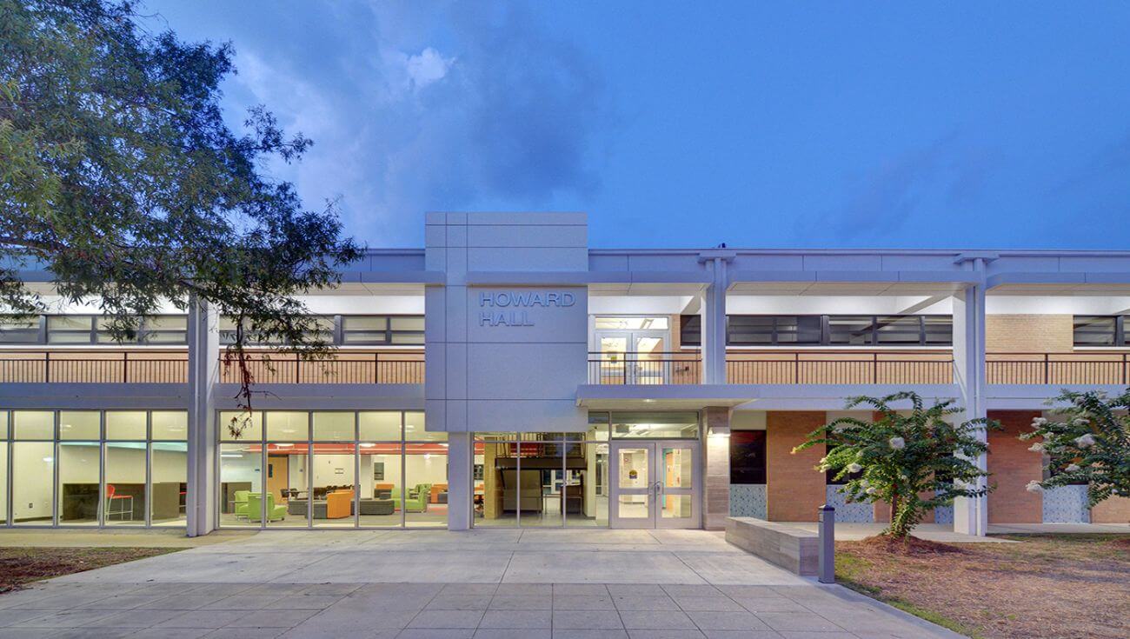
Columbus State University l Howard Hall
Columbus, Georgia
A Higher Education Classroom Transformation
2WR Architects led the renovation of Howard Hall, the most heavily used Higher Education Classroom building on Columbus State University’s main campus. Originally built in the 1950s, this two-story concrete frame structure required modernization to enhance functionality and align with the university’s evolving needs. The goal was to revitalize the aging facility while preserving its historic character and optimizing its learning spaces for future generations.
Modernizing a Historic Higher Education Classroom
Howard Hall had undergone various modifications over the years, including ventilation system upgrades and a café addition. However, much of the 24,000-sq.-ft. building remained outdated. Working within constraints such as a tight floor plan, low ceiling clearances, and a limited budget, 2WR Architects reimagined the space to serve as a vibrant student hub. This renovation marked a crucial first step in fulfilling the university’s campus master plan. By integrating innovative solutions and maximizing available space, 2WR successfully transformed Howard Hall into a more efficient and inviting academic facility.
Enhancing Learning Spaces with 21st-Century Features
The renovation introduced state-of-the-art Higher Education Classroom spaces designed for flexibility and collaboration. Key upgrades included advanced teaching technology, energy-efficient building systems, improved accessibility, and new gathering spaces for student interaction. The design preserved Howard Hall’s original exposed concrete structure while integrating a new stone wall that aligns with modern campus architecture. Open study areas and multipurpose rooms were added to foster student engagement and group learning.
Creating an Engaging and Functional Campus Environment
By incorporating contemporary educational needs into a historic structure, 2WR successfully transformed Howard Hall into a dynamic learning environment. The renovation enhances student engagement and supports a collaborative academic setting, ensuring Howard Hall remains a central hub for Columbus State University. Thoughtfully designed interiors, improved wayfinding, and upgraded infrastructure create a space where students and faculty can thrive. The revitalized facility now serves as an inspiring model for blending historic preservation with modern innovation, reinforcing the university’s commitment to academic excellence.

