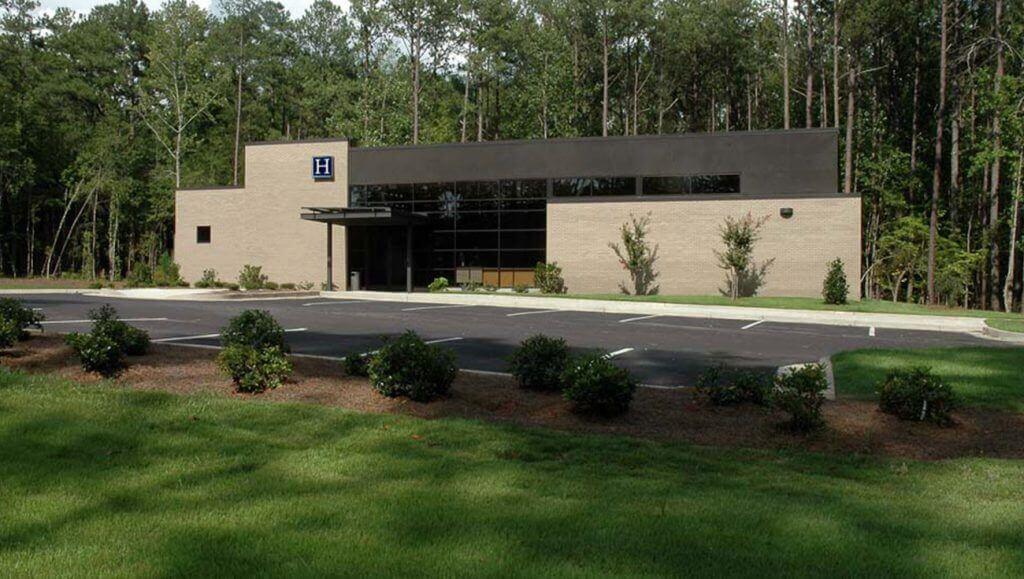

Hughston Clinic Satellite Facilities
LaGrange, Georgia
Expanding the Hughston Clinic Brand Across the Southeast
2WR Architects partnered with Hughston Clinic to design a network of healthcare clinics, ensuring a unified architectural identity across multiple locations. These facilities build upon the design principles established during the main campus renovation. As a result, they create a consistent and recognizable patient experience. By reinforcing Hughston Clinic’s brand through architecture, 2WR delivered environments that prioritize efficiency, functionality, and adaptability for medical professionals and patients alike. Additionally, the design enhances workflow, creating a seamless operational experience.
Tailored Design for Every Healthcare Clinic
Each healthcare clinic is customized to its community while maintaining key shared features. These include:
- Centralized Exam Pods – Improving workflow and enhancing patient care.
- Physical Therapy Areas – Dedicated spaces for rehabilitation and recovery.
- Future Expansion Capabilities – Allowing for MRI and ambulatory surgery additions.
- Flexible Room Configurations – Adapting to different medical disciplines.
- Patient-Focused Layouts – Ensuring accessibility and ease of navigation.
This approach ensures that every location meets immediate needs while allowing for future growth. Additionally, the design fosters a welcoming and professional atmosphere, further improving the patient experience.
Optimized Healthcare Environments
The Hughston Clinic Satellite Facilities are designed to enhance patient comfort and staff efficiency. Each space was carefully planned to:
- Improve Patient Flow – Streamlining movement between key areas.
- Enhance Accessibility – Meeting ADA standards for easy navigation.
- Support Advanced Medical Services – Providing space for evolving healthcare technology.
- Use Durable Materials – Reducing maintenance in high-traffic areas.
These thoughtful design elements create a seamless experience for both patients and staff. Additionally, optimized layouts allow medical teams to operate with greater precision and efficiency.
A Future-Ready Healthcare Clinic Model
By integrating modular and scalable solutions, 2WR Architects developed Hughston Clinic Satellite Facilities that combine innovation, efficiency, and brand consistency. These healthcare clinics align with Hughston’s mission and set a new standard for adaptable, patient-centered care.
Through strategic planning, modern healthcare design, and cutting-edge infrastructure, 2WR created high-performance medical facilities that will serve communities for years to come.
