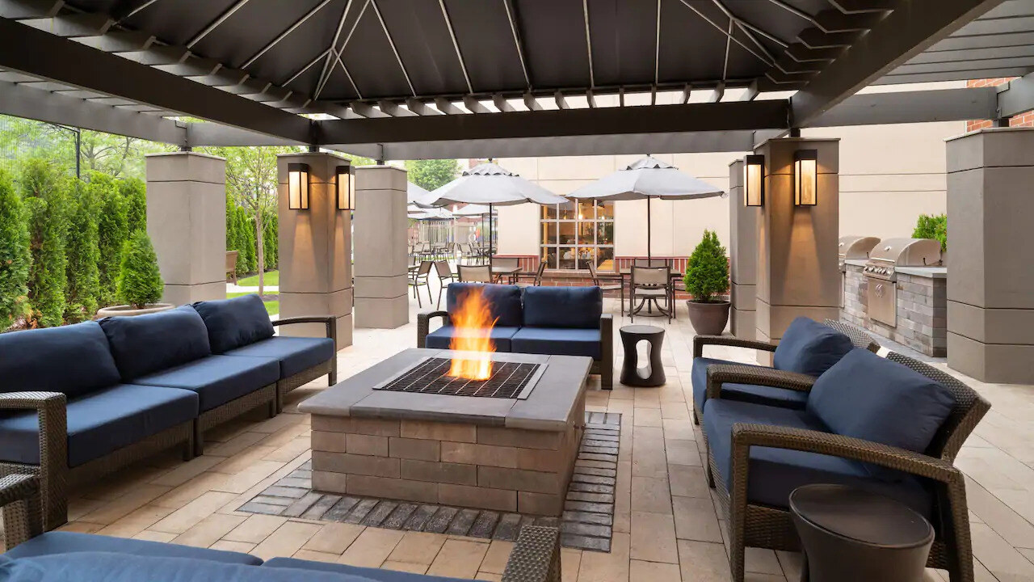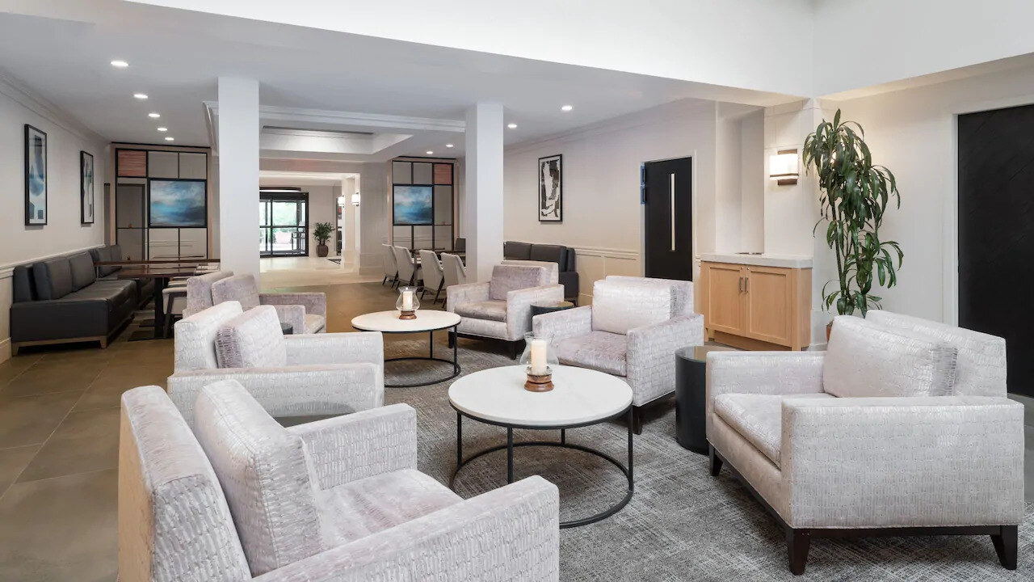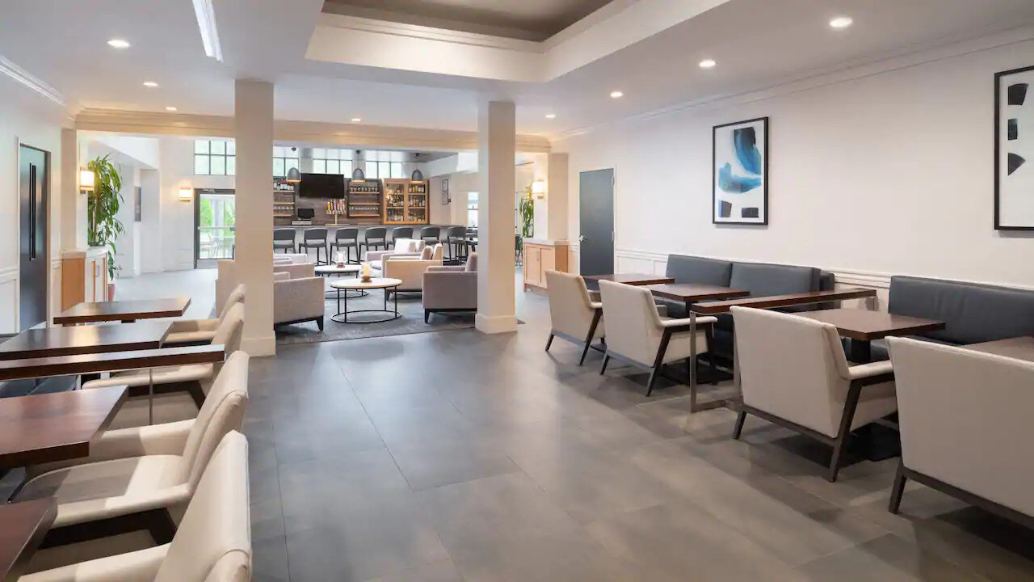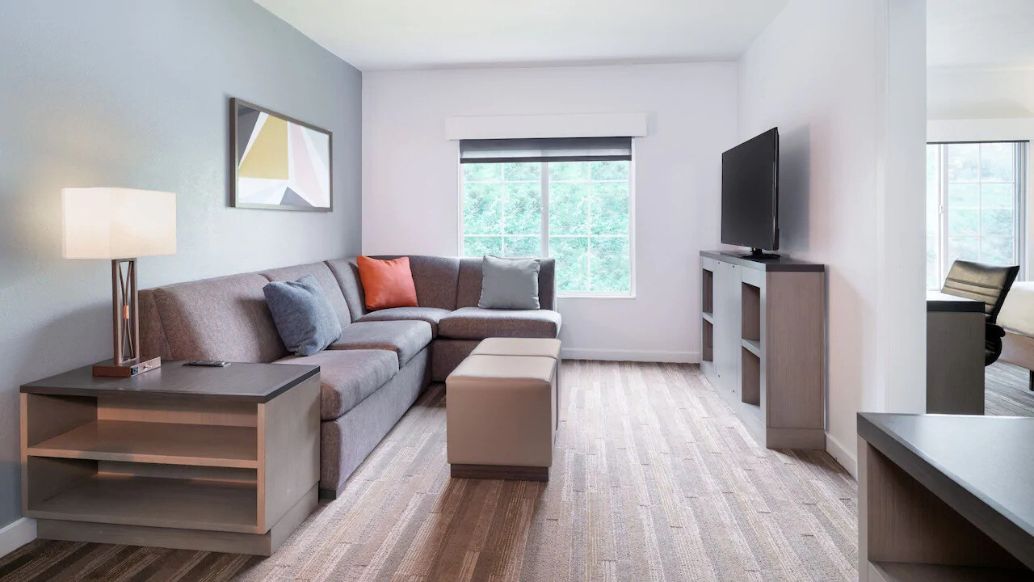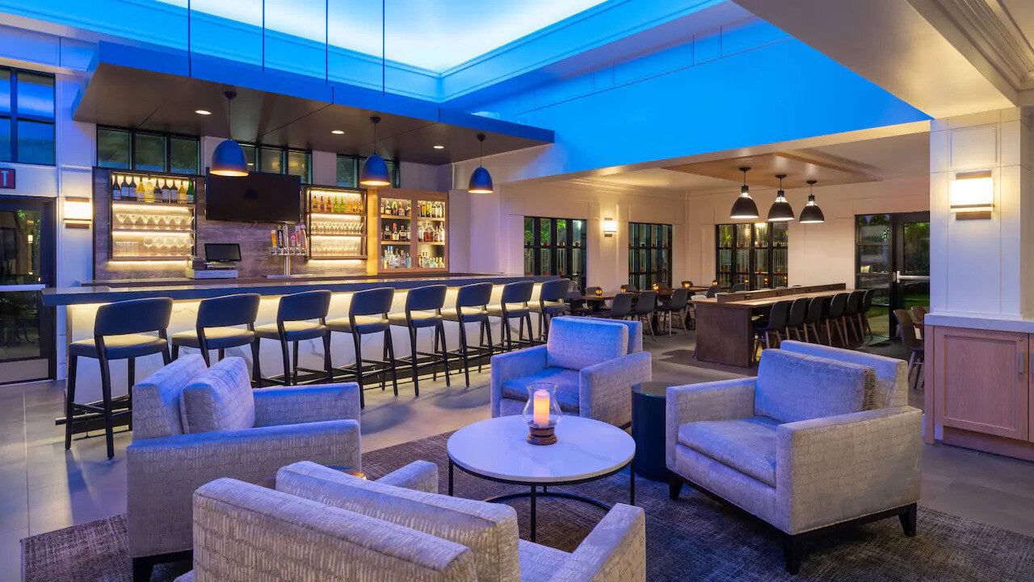
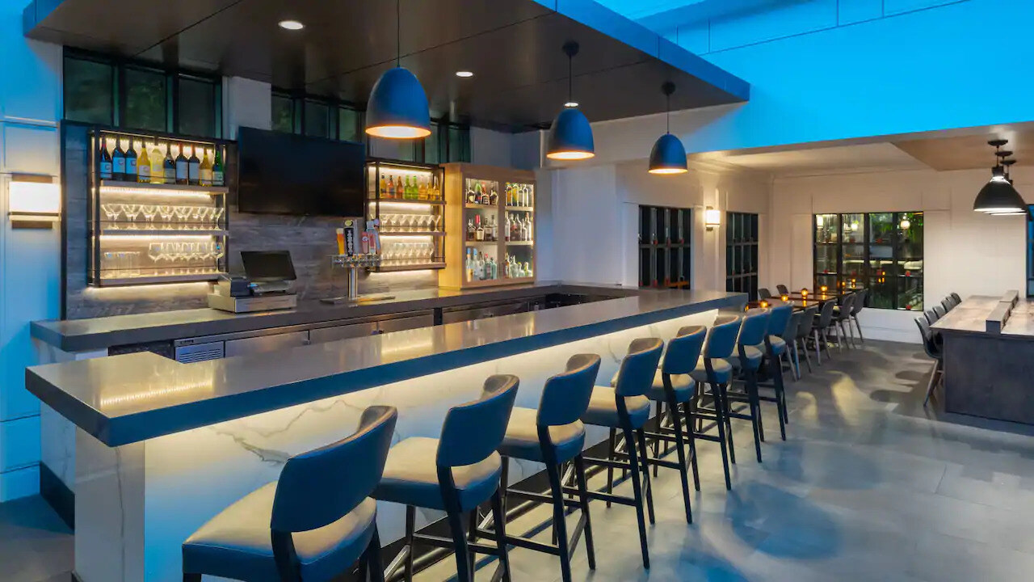
Hyatt House White Plains
West Harrison, New York
A Multi-Phase Transformation of a Leading Hotel
2WR Architects led the renovation of Hyatt House White Plains, a premier hotel in West Harrison, NY. This multi-phase project modernized guest rooms, public spaces, and back-of-house areas. The goal was to enhance functionality, aesthetics, and overall guest experience while maintaining Hyatt’s brand standards. The thoughtful approach ensured a seamless transformation that met both operational and design expectations.
Guest Room Conversion: Enhancing Space and Comfort
Our team began by developing model room documents for the conversion of 40 two-bedroom units into one-bedroom king suites with an adjoining suite. This transformation significantly improved room layouts, creating more open and inviting spaces for guests. Once Hyatt approved the plans, 2WR moved forward with detailed renovation documents. These included essential HVAC system updates to ensure proper ventilation and energy efficiency, which was crucial for the conversion.
Public and Back-of-House Upgrades
Beyond guest rooms, 2WR Architects redesigned the public spaces and back-of-house areas to ensure a seamless, modern aesthetic. The new design improved accessibility, flow, and ambiance, making the hotel more inviting for all visitors. Additionally, these upgrades not only enhanced the guest experience but also optimized operations for hotel staff, ensuring greater efficiency behind the scenes.
Strategic Construction Phasing for Minimal Disruption
To keep the hotel operational during renovations, 2WR implemented a strategic phasing approach. We submitted permitting documents in two separate phases, giving Ownership the flexibility to schedule construction efficiently. As a result, the project stayed on track while minimizing guest disruptions. This approach was essential in allowing normal operations to continue without major inconvenience to guests or staff.
Delivering a Modernized Hotel
The transformation of Hyatt House White Plains has reinforced its status as a leading hotel in West Harrison, NY. Guest rooms now feature spacious layouts and upgraded amenities for enhanced comfort. Meanwhile, the refreshed public areas align with Hyatt’s modern brand, creating a welcoming and stylish environment for visitors. In addition, the back-of-house improvements have increased operational efficiency, benefiting both staff and guests by improving overall workflow.
This successful renovation project highlights 2WR Architects’ ability to deliver high-quality, strategically planned hospitality renovations that meet brand expectations while elevating guest experiences. Every aspect of the project—from planning to execution—was carefully managed to ensure long-term functionality, aesthetic appeal, and enhanced guest satisfaction.

