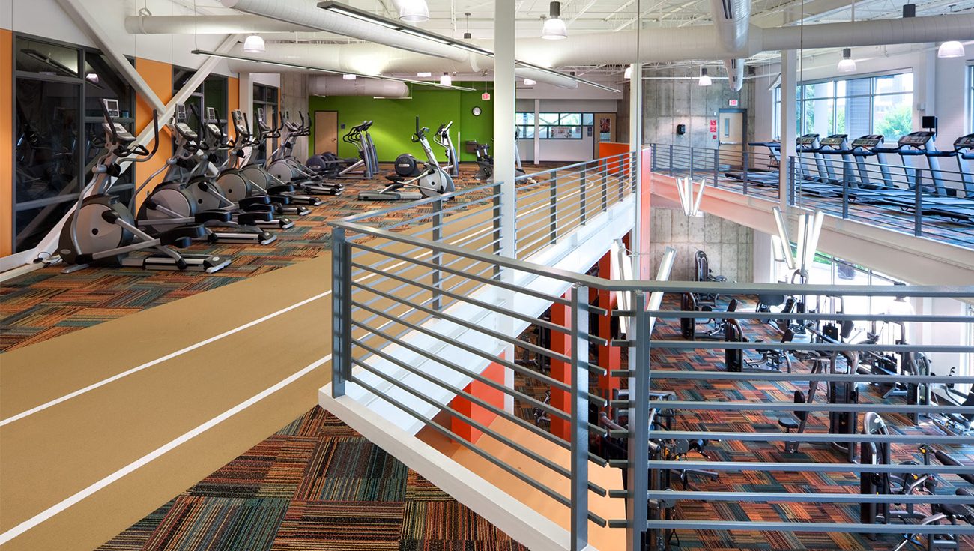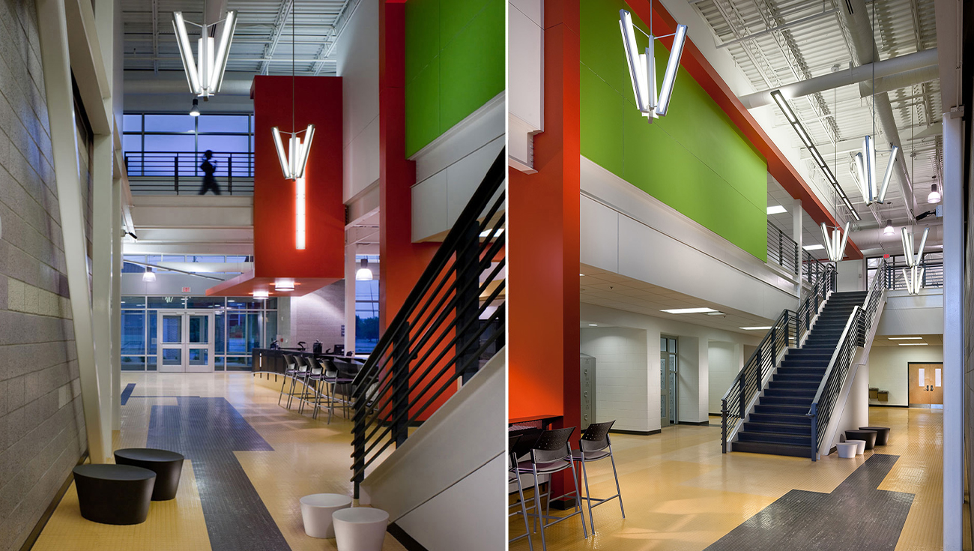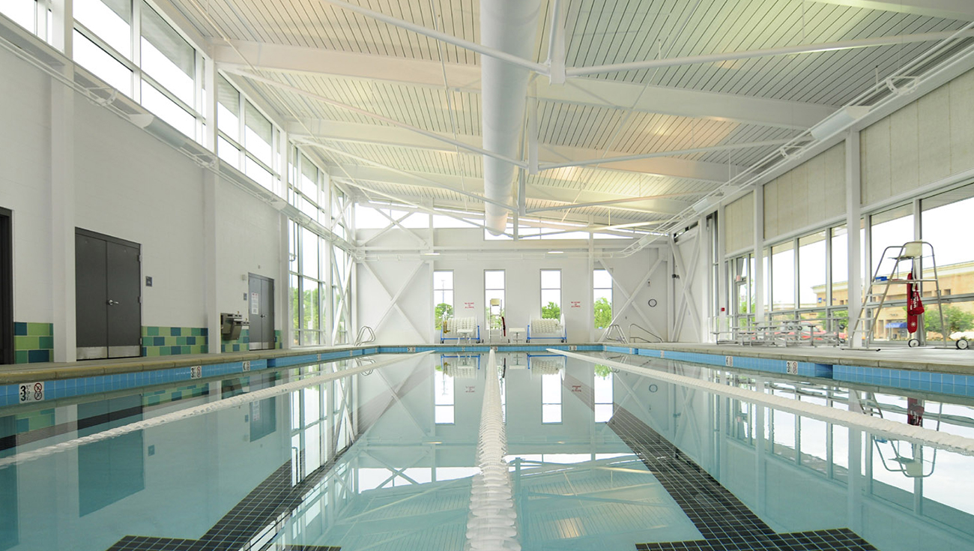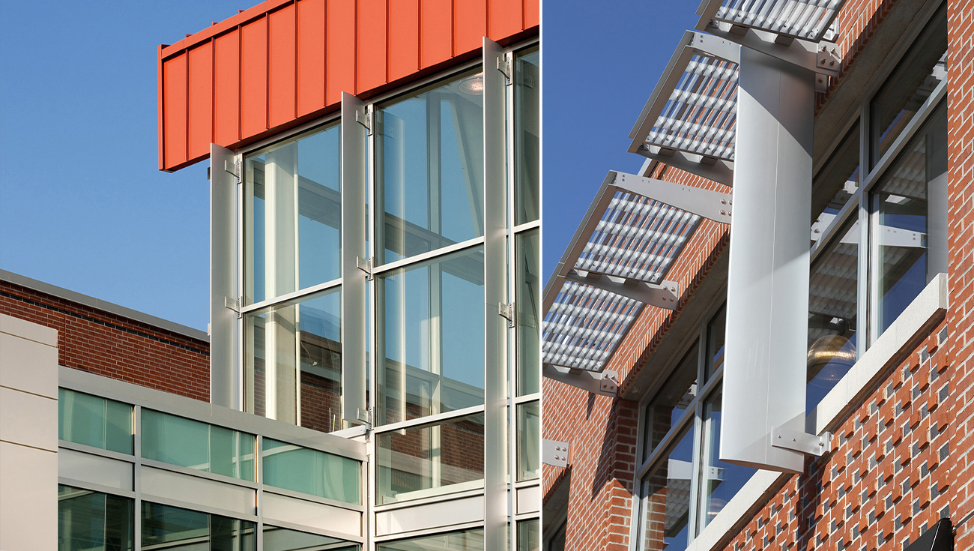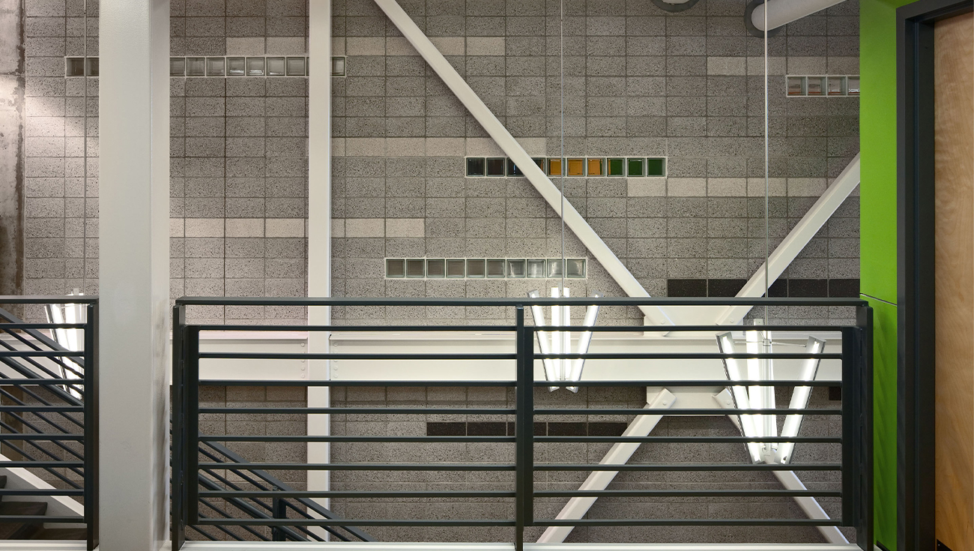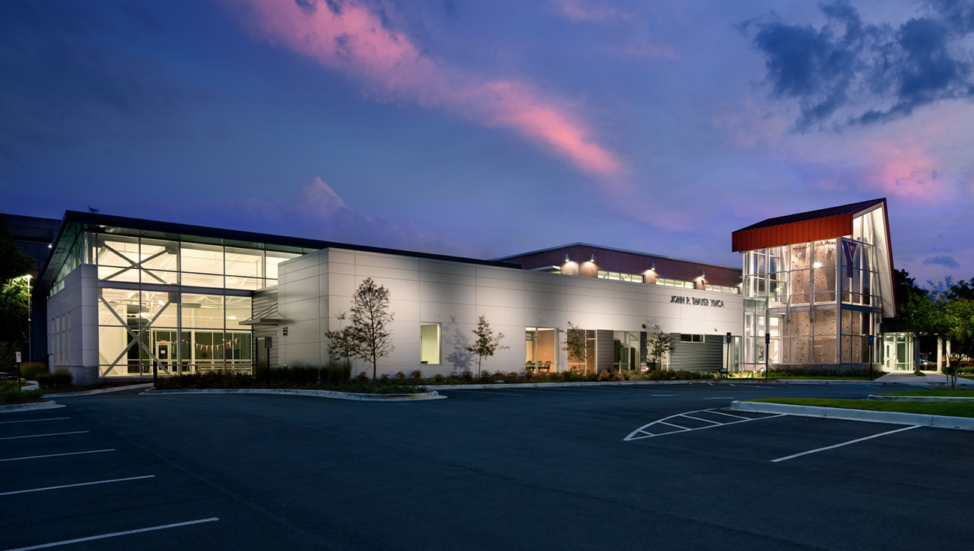
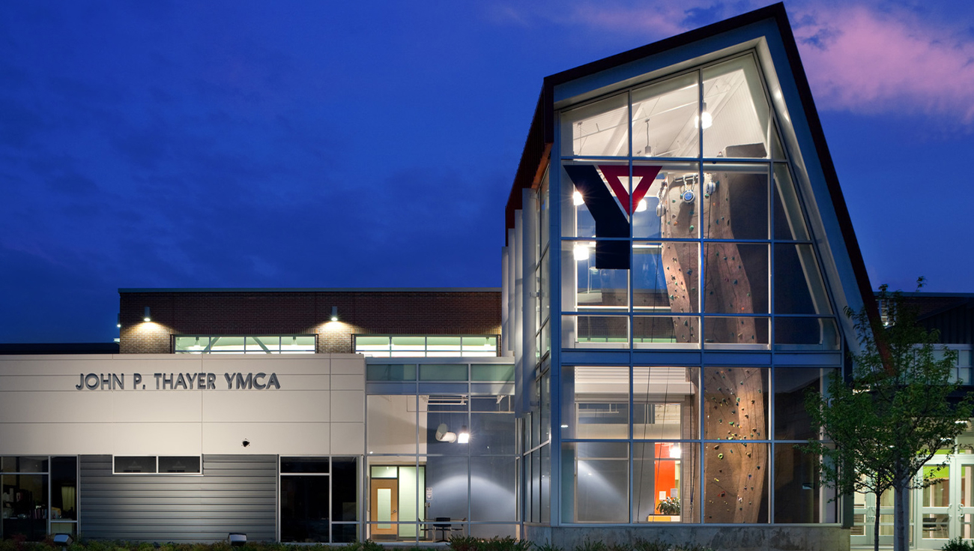
John P. Thayer YMCA
Columbus, Georgia
A Modern YMCA in Columbus Rooted in History
2WR Architects played a pivotal role in designing the YMCA in Columbus, a state-of-the-art facility that honors the YMCA’s legacy while embracing innovation. Completed in 2010, the project replaced the original Central YMCA, which had served the community since 1907. The new design balances historical preservation with modern fitness and wellness amenities, reflecting the organization’s progressive mission.
A Thoughtful Approach to YMCA in Columbus Design
The architectural approach draws inspiration from Columbus’s historic textile mills, incorporating a brick-clad gymnasium reminiscent of industrial warehouses. In contrast, modern features such as a glass-and-steel natatorium, aerobics and cardio areas, racquetball courts, an indoor track, and a climbing wall create a visually striking and dynamic environment. The diverse material palette harmonizes with the surrounding Historic District, ensuring the structure respects its context while showcasing motion, energy, and community engagement.
Sustainability and Smart Solutions
While LEED certification was not mandated, the YMCA in Columbus integrates multiple sustainable features. The facility is positioned on a brownfield site within walking distance of schools, businesses, and residential areas in both Columbus, GA, and Phenix City, AL. Large windows and a north-south orientation maximize natural light, while aluminum sunshades and overhangs control glare and solar heat gain. Smart lighting systems adjust artificial illumination based on daylight conditions, further enhancing energy efficiency.
Community-Centered Accessibility
Designed to be a vibrant community hub, the YMCA provides modern wellness and fitness spaces that cater to diverse needs. The project features a multipurpose gymnasium, conference spaces, locker rooms, and social areas that encourage interaction and engagement. Additionally, a pedestrian bridge nearby enhances accessibility, seamlessly connecting the facility with the greater downtown area.
Through thoughtful planning, innovative design, and a deep respect for history, 2WR successfully delivered a YMCA in Columbus that embodies the spirit of the community while setting new standards in modern fitness and sustainability.

