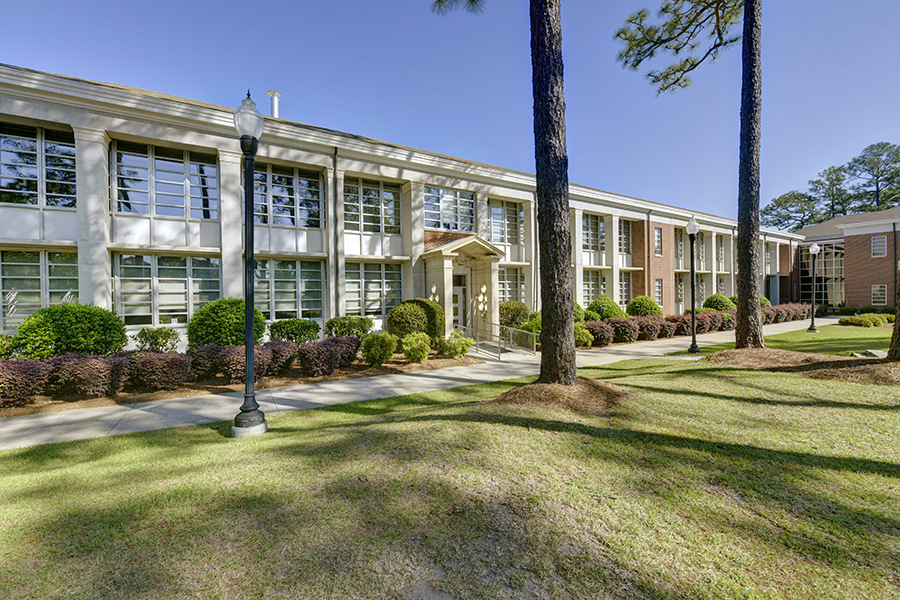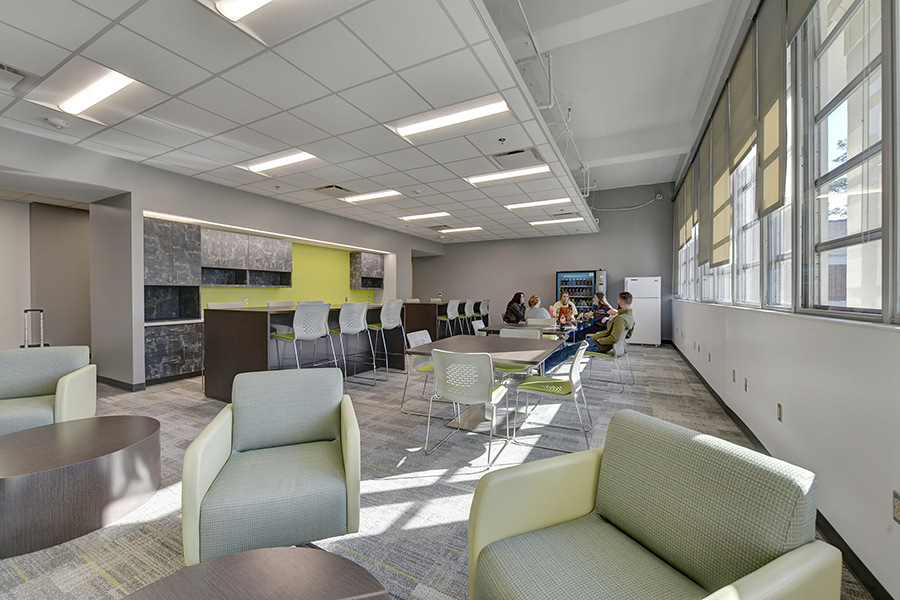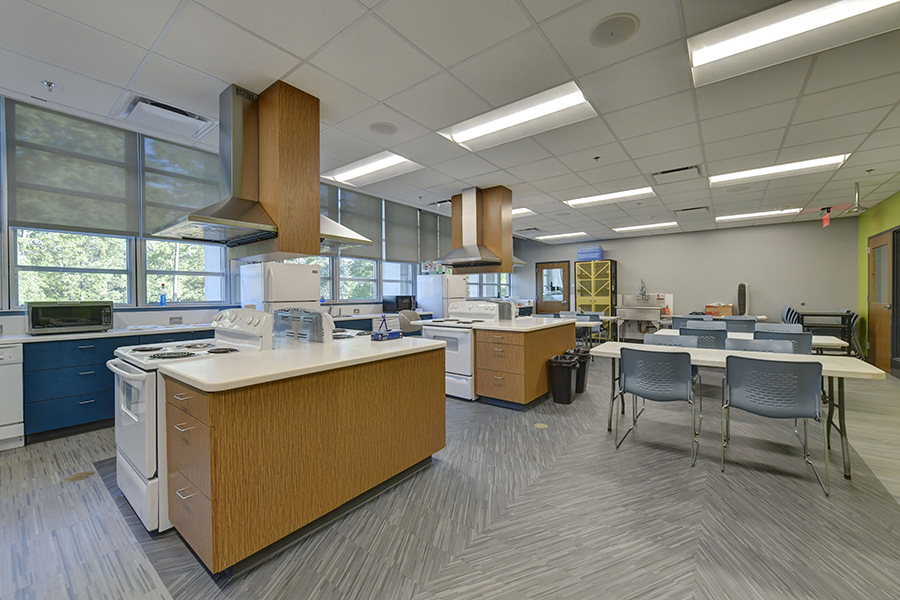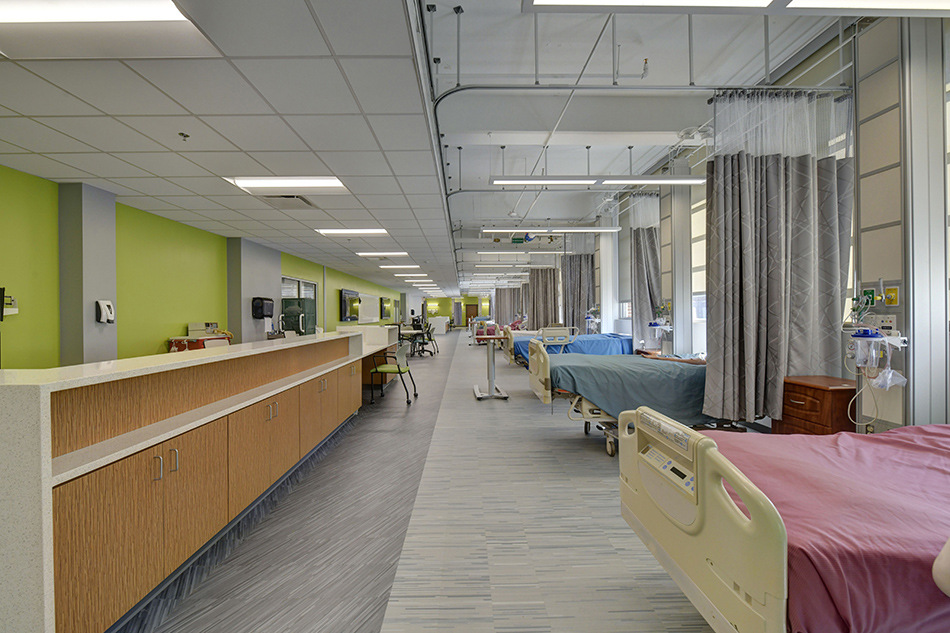

Middle Georgia State University l Dillard Hall
Macon, Georgia
Modernizing Dillard Hall at Middle Georgia State University
2WR Architects led the transformation of Dillard Hall at Middle Georgia State University, turning a 1965-era structure into a cutting-edge higher education science building. Originally serving as the primary science facility for the Cochran campus, the building required extensive upgrades to meet modern academic and energy efficiency standards.
The renovation focused on enhancing functionality, energy performance, and learning environments, ensuring that students and faculty benefit from a state-of-the-art educational space. 2WR’s expertise in sustainable design played a key role in maintaining the building’s historic integrity while integrating modern systems.
A Comprehensive Redesign for a Higher Education Science Building
The extensive renovation of Dillard Hall included:
- Updated Classrooms & Labs – New nursing and occupational therapy labs, an A&P lab, and study spaces support advanced learning.
- Modernized Faculty Offices – Reconfigured office spaces provide an improved environment for faculty collaboration and research.
- All-New Building Systems – A complete overhaul of mechanical, electrical, and plumbing (MEP) systems improved functionality and sustainability.
- Energy-Efficient Upgrades – High-efficiency interior window panels enhance insulation while preserving the mid-century facade.
- Flexible Learning Spaces – Designed to accommodate evolving academic needs with adaptable layouts and updated technology.
Blending Historic Preservation with Innovation
While upgrading this higher education science building, 2WR preserved the essence of its mid-century modern architecture. Energy studies conducted during the design phase guided sustainable solutions, reducing operational costs while improving environmental performance. The project successfully maintained the character of Dillard Hall while equipping it with contemporary academic resources.
A Lasting Impact on Science Education
The modernization of Dillard Hall has created an efficient, student-focused facility that supports the university’s School of Health and Natural Sciences. By integrating energy-conscious solutions with cutting-edge academic spaces, 2WR Architects delivered a higher education science building that enhances learning and research opportunities for years to come.



