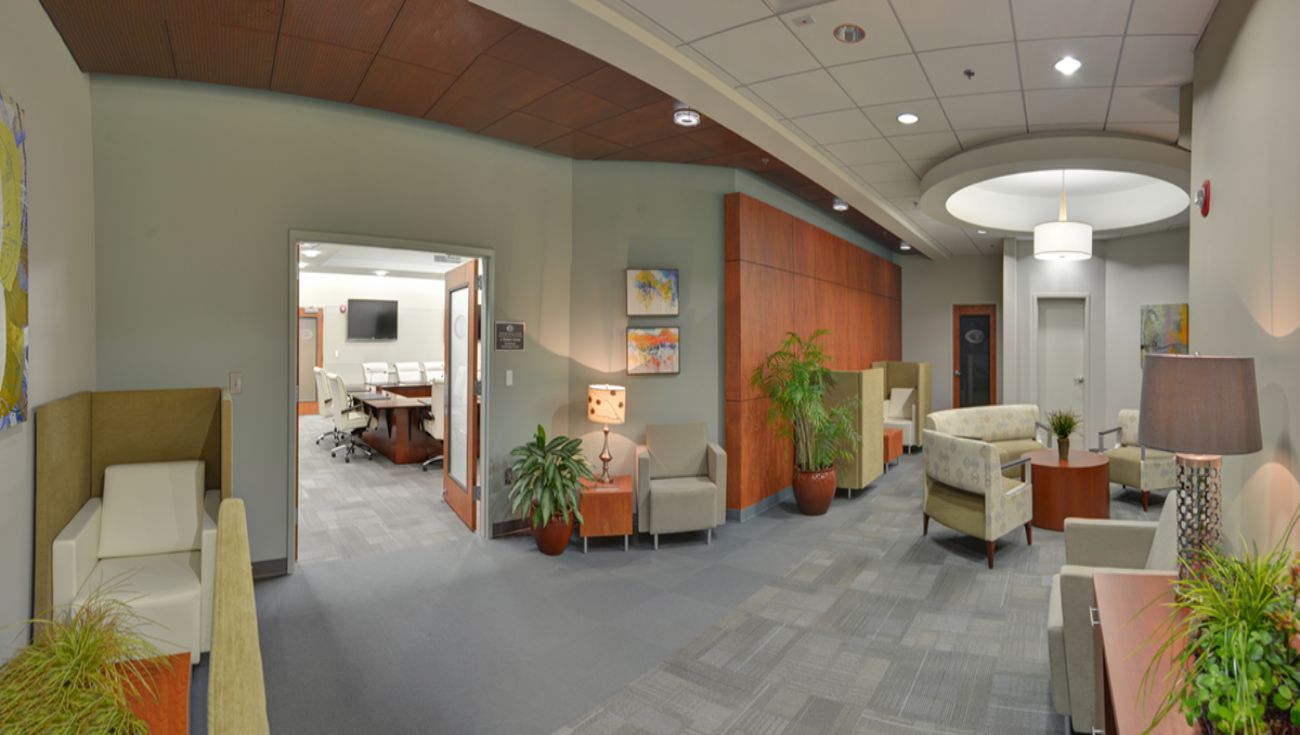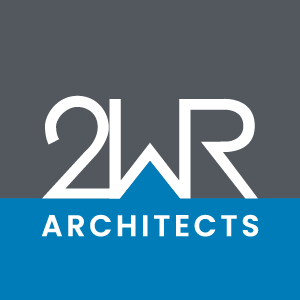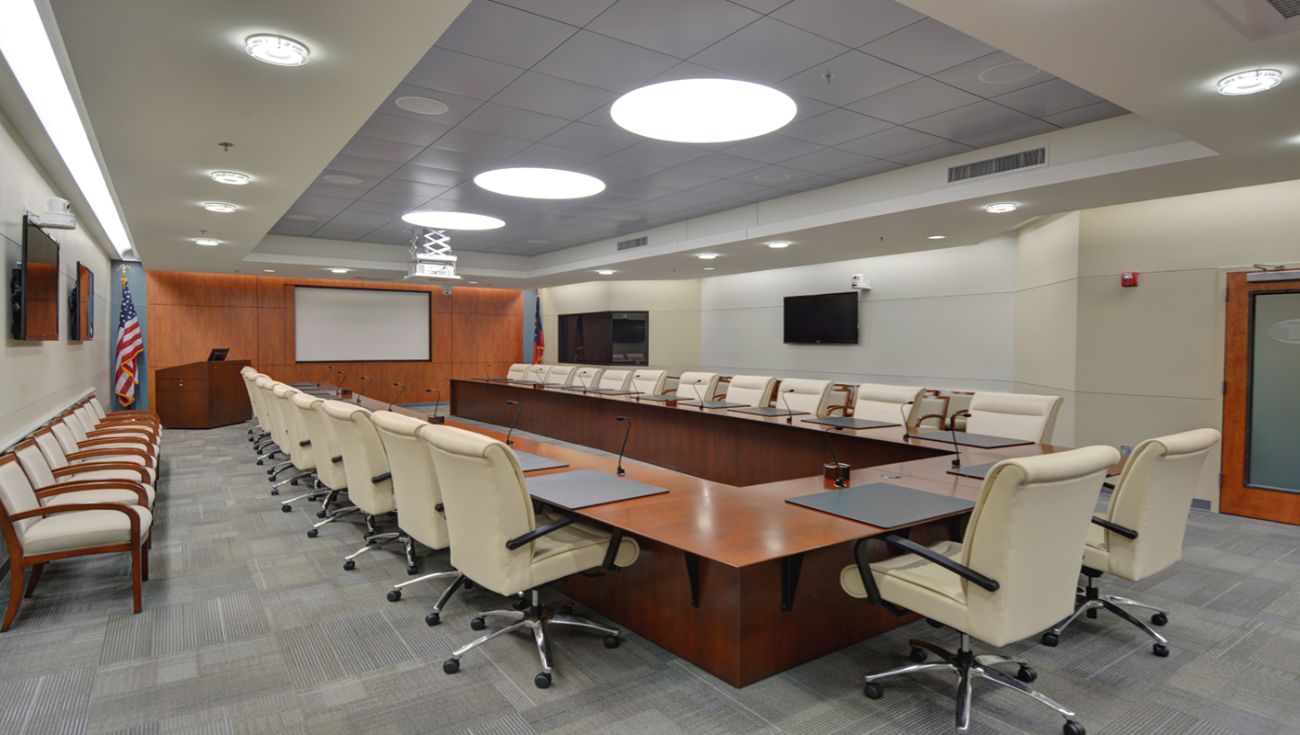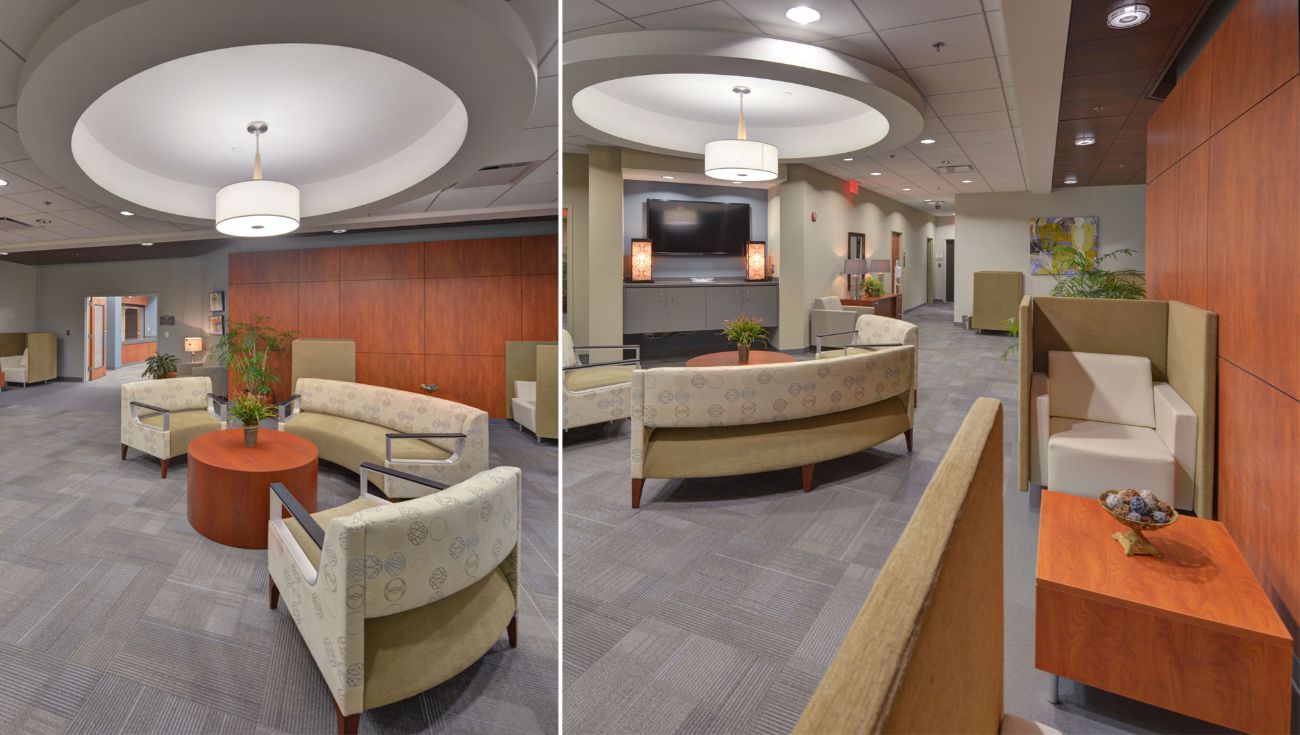

Columbus Technical College l Presidential Suite
Columbus, Georgia
A Modern Meeting Space for Seamless Collaboration
Columbus Technical College needed a university board room that would enhance communication, technology, and accessibility. 2WR Architects led the fast-tracked design and construction of this state-of-the-art space. The project focused on integrating modern features while ensuring the room served as a functional and flexible meeting area for leadership discussions.
Advanced Technology for Smarter Communication
To support both remote and in-person meetings, 2WR designed the boardroom with full video conferencing capabilities. A dedicated control room manages audio-visual systems, ensuring smooth operation and high-quality virtual discussions. The seamless integration of these technologies allows college administrators, faculty, and external stakeholders to connect effectively.
The adjacent lobby features multiple televisions, allowing meetings to be broadcast for overflow attendees or informational purposes. This setup extends the boardroom’s reach across campus, improving accessibility and transparency. The ability to provide real-time updates to students and staff further enhances the functionality of this space.
Enhancing Accessibility and Functionality
Beyond technology, the boardroom was designed for comfort and efficiency. 2WR added a new ADA-compliant restroom, ensuring accessibility for all attendees. A warming kitchen supports catered events, making it easier to host extended meetings or special gatherings. A small conference room provides additional meeting space for breakout sessions, interviews, or private discussions. These enhancements make the space adaptable for various functions and ensure it meets the needs of a growing institution.
Delivering a High-Impact Board Room on a Tight Timeline
Despite a fast-paced schedule, 2WR successfully delivered a fully functional and modern university board room that meets Columbus Technical College’s needs. The design balances innovation with practicality, creating a professional space for collaboration, presentations, and decision-making. The attention to detail and efficient execution ensured that the college received a high-quality facility that enhances day-to-day operations.
Transforming Campus Meeting Spaces with 2WR Architects
2WR continues to design high-tech boardrooms that improve communication, efficiency, and accessibility. This project at Columbus Technical College highlights how thoughtful design and cutting-edge technology can shape the future of institutional decision-making. From seamless video conferencing to flexible meeting spaces, the university boardroom now serves as a hub for leadership and collaboration.
Learn more about modern boardroom innovations at Educause.


