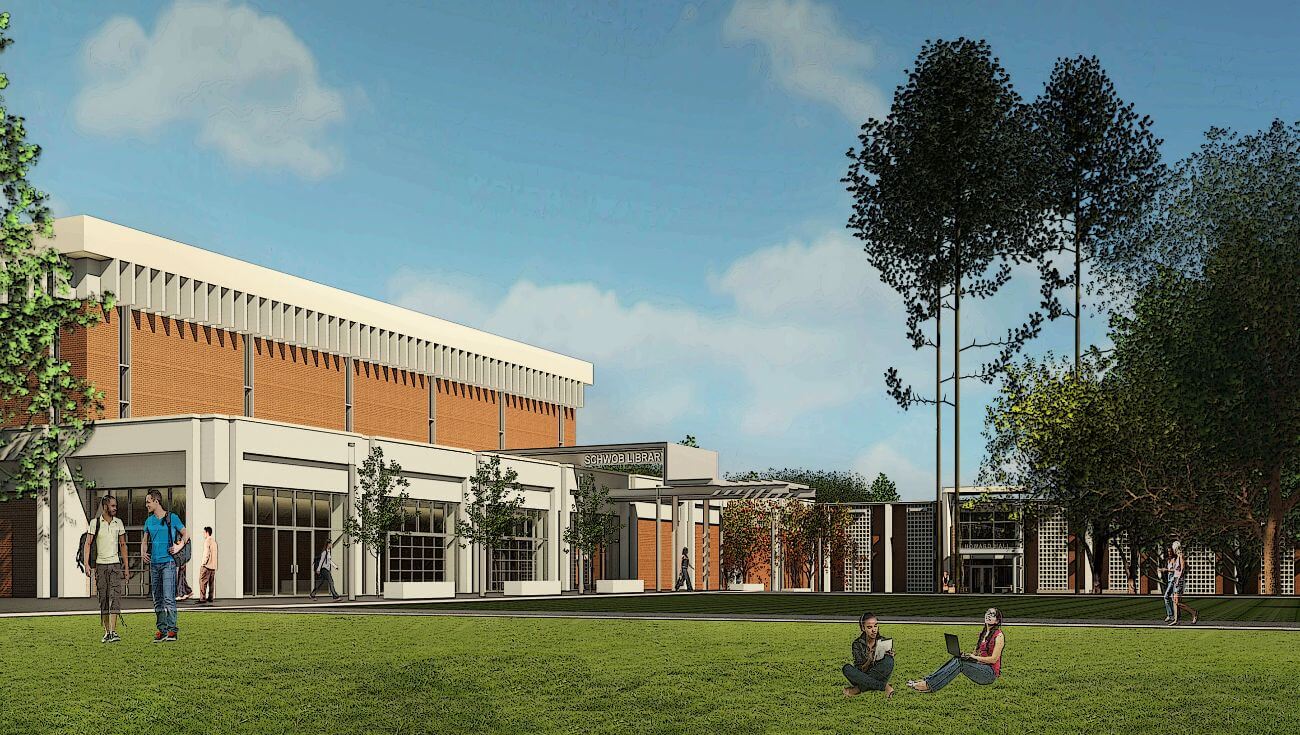

Columbus State University l Schwob Memorial Library
Columbus, Georgia
A Comprehensive Approach to University Library Renovation
A university library should evolve to meet the changing needs of students and faculty. 2WR Architects led the transformation of this four-story brick and concrete structure, originally built in 1971, into a modern, functional space. Before this comprehensive renovation, the library had only undergone minor updates. With a modest budget relative to its size, the project required a strategic approach that maximized impact.
Through collaboration with user groups, we identified key priorities and established a phased master plan. This ensured the library could be modernized efficiently while maintaining daily operations.
Enhancing the Functionality of a University Library
Two main objectives guided the renovation:
- Developing a phased master plan to transform the facility into a modern university library with enhanced functionality.
- Improving the user experience by consolidating services and creating distinct areas for socialization, group study, quiet study, and academic support.
To achieve these goals, the design relocated special collections and archives to the lowest level. High-density storage systems were implemented to maximize space efficiency. This reorganization allowed the lower floors to accommodate expanded stacks and additional tutoring spaces, providing direct academic support for students.
Improving Accessibility and Environmental Systems
Beyond space planning, 2WR ensured the library met modern safety and accessibility standards. The renovation included:
- ADA compliance upgrades to improve accessibility for all users.
- Life safety enhancements to create a secure and compliant facility.
- Full mechanical system replacement, improving energy efficiency and indoor air quality.
- Temporary air conditioning and humidity controls during construction to maintain environmental stability and protect collections.
These improvements created a more sustainable, comfortable, and functional environment for students, faculty, and researchers.
A Forward-Thinking Library for Future Generations
This university library renovation reflects 2WR’s expertise in designing adaptable academic spaces. By focusing on user needs, efficient planning, and modern infrastructure, we transformed the library into a vibrant, future-ready resource for the university community.
Learn more about university library trends and innovations at the American Library Association.
