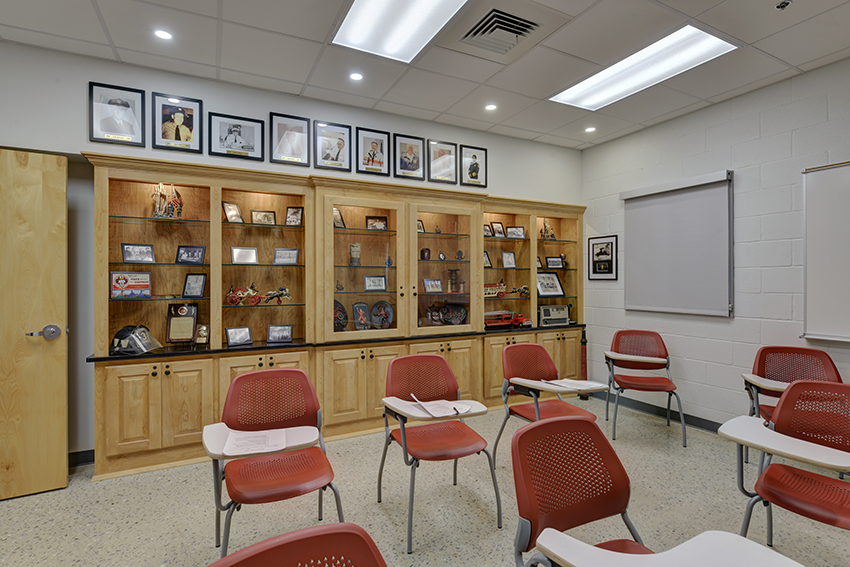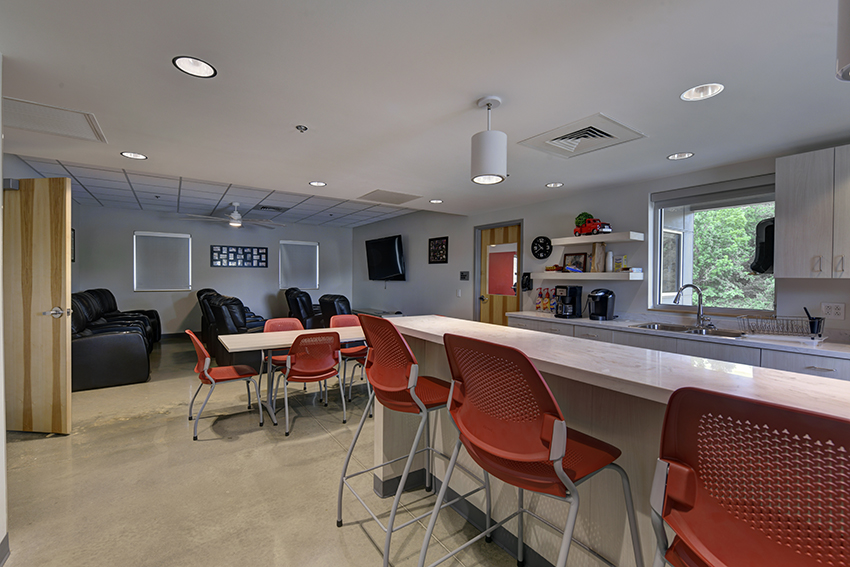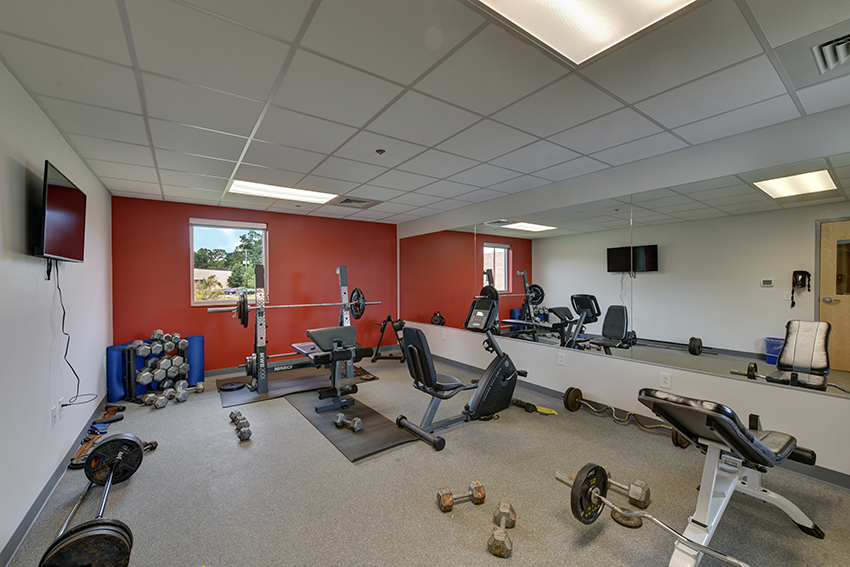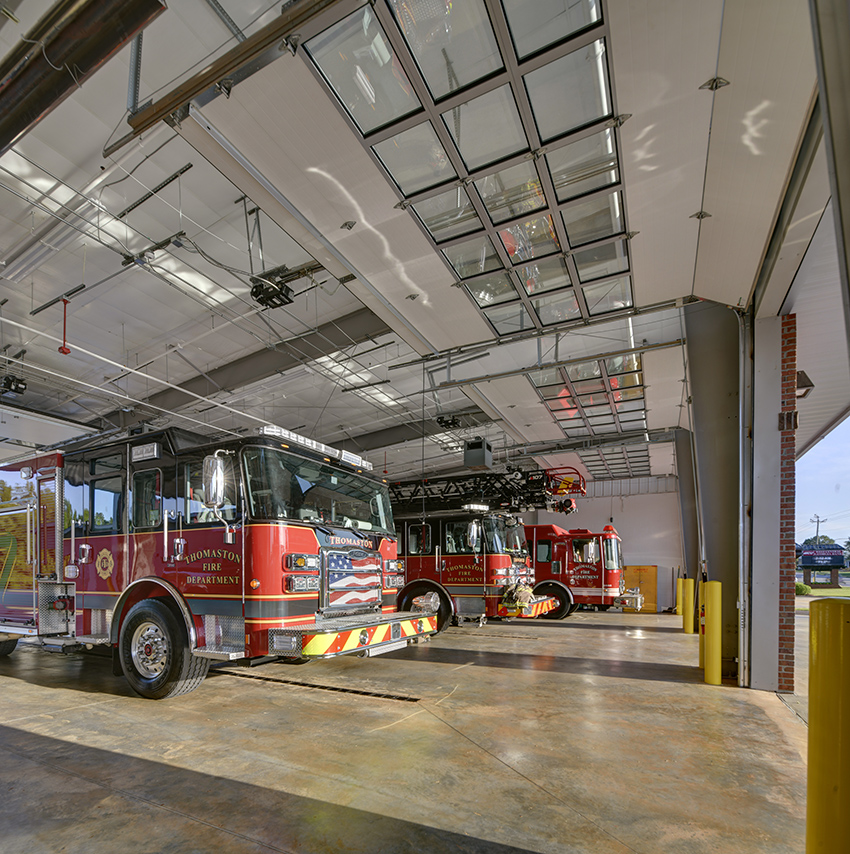
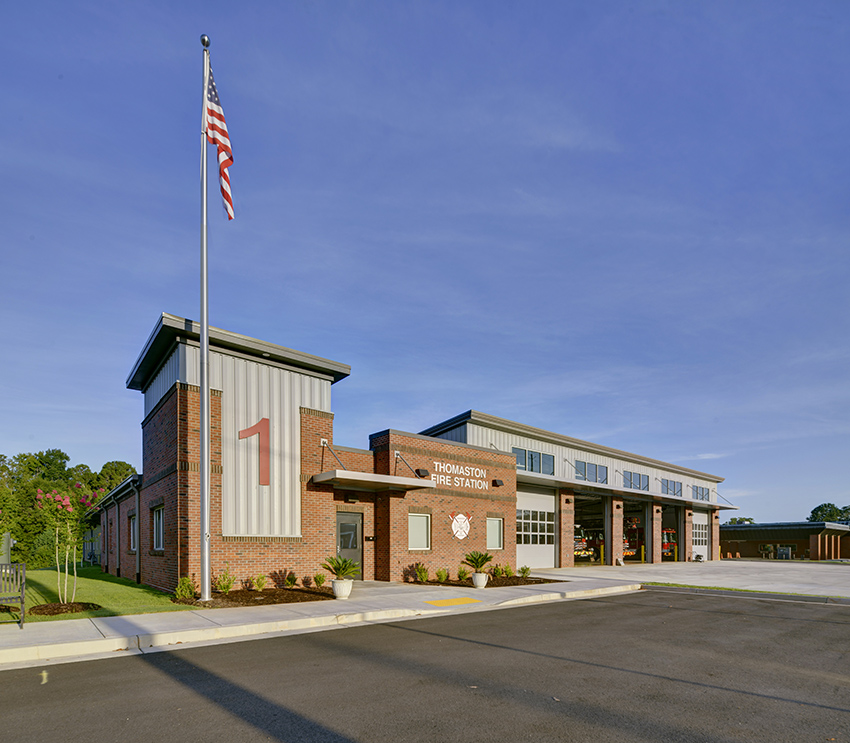
Thomaston Fire Station
Thomaston, Georgia
Strategic Planning for a High-Performance Fire Station
2WR Architects partnered with the City of Thomaston to develop a Public Safety Complex that enhances emergency response infrastructure. This project includes a fire station, police department, and courtroom/hearing room space, ensuring the city is well-equipped for public safety needs. The first phase focuses on constructing a modern fire station, designed for efficiency, durability, and long-term functionality.
Careful planning was essential to ensure the facility met both present and future demands. 2WR worked closely with stakeholders to design a structure that supports emergency response teams while staying within budget. Every detail, from space allocation to material selection, was chosen to enhance safety, efficiency, and cost-effectiveness.
Key Features of the Thomaston Fire Station
The 11,200-square-foot facility incorporates:
- Five Apparatus Bays – Allowing for quick access and efficient vehicle storage.
- Training Rooms – Providing space for firefighter education and skill development.
- Administrative Offices – Enhancing coordination and daily operations.
- Dormitories – Accommodating up to 10 personnel for 24/7 readiness.
- Advanced Infrastructure – Incorporating modern HVAC, electrical, and plumbing systems for optimal performance.
With a budget of $2,428,300, 2WR carefully balanced functionality, cost-efficiency, and sustainability to ensure a long-lasting facility. By integrating durable materials and efficient systems, the design reduces maintenance costs and supports long-term operational success.
Smart Solutions to Overcome Design Challenges
Initially, 2WR explored an alternative renovation plan, considering repurposing an adjacent building for offices and extra bays. However, the site’s steep grades created issues for a drive-through station, leading to higher construction costs. As a result, the project returned to the original new-construction plan, which ultimately ensured the best use of resources while maintaining operational efficiency.
A Future-Ready Fire Station for Thomaston
Through strategic planning and innovative design, 2WR Architects successfully delivered a state-of-the-art facility that enhances emergency response. The fire station’s thoughtful layout improves firefighter workflow, shortens response times, and provides essential training space. Additionally, sustainable design choices contribute to energy efficiency and long-term durability.
Moreover, the project demonstrates how smart layouts, cost-conscious decisions, and forward-thinking solutions can create effective public safety infrastructure. This facility will support the community for decades to come, ensuring firefighters have the resources they need to protect and serve.

