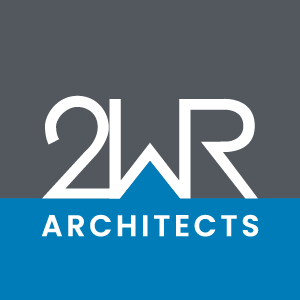Architecture Services
At 2WR, our commercial architecture design service is more than building design — it is the art and science of shaping spaces that empower users, maximize function, and reflect your vision. Whether you need a civic center that becomes the heart of your community, a healthcare facility built for patient wellness, or a commercial office that inspires productivity, our design team is equipped with expertise and passion to deliver.
What We Offer
- Concept & Schematic Design We begin with your vision. Through site evaluations, stakeholder interviews, and careful feasibility analysis, we translate ideas into schematic designs. Early decisions around scale, style, massing, layout, and materials set the tone for the entire project.
- Design Development & Visualization Using CAD, BIM, and 3D visualization tools, our architects refine every detail — facades, interiors, lighting, circulation. You see realistic renderings and virtual walkthroughs so you can understand form, function, and aesthetic before construction begins.
- Sustainable & Code‑Compliant Design 2WR integrates green building principles — energy efficiency, indoor environmental quality, durable materials. We also ensure designs meet all regulatory, zoning, and accessibility standards, maximizing both performance and compliance.
- Interior Architecture & Fit‑Out From finish materials to light fixtures, spatial organization to ergonomics, interior architecture connects the exterior vision to user experience. Our teams design interiors that balance form and function for staff, visitors, and stakeholders.
Why Choose 2WR for your Commercial Architectural Design
- Collaborative Partner from Day One We believe in engagement. Our architects collaborate closely with clients, engineers, community stakeholders, and end users. This integrative approach results in design solutions that align with schedule, budget, and long‑term goals.
- Multi‑Sector Expertise We have delivered architectural services across civic, education, healthcare, hospitality , mixed‑use, and multi‑family sectors. Our track record demonstrates innovation and adaptability.
- Attention to Detail & Innovation From material selection to facade design to interior flow, we chase both beauty and utility. We bring creative solutions—like optimized daylight, flexible usage, cost‑effective materials—that enhance aesthetics, reduce energy usage, and increase longevity.
- Turnkey Design‑Build Integration Because Architecture at 2WR works hand‑in‑hand with Engineering and Construction, designs are grounded in reality. Constructability, cost, schedule impacts, and engineering constraints are considered from the outset, reducing surprises later.
Markets Served:
Civic | Healthcare | Hospitality | Education | Laboratories | Mixed Use | Multi‑family
Get Started – Ready to begin your architectural project? Contact 2WR today for a consultation. Let us help you bring your vision to life with design that excels in beauty, performance, and value.
License Application Support
We work with top industry firms to assist in preparation of full licensing applications. Our team can provide all documentation required or tailor our services to your specific needs.
Property Condition Assessment
Assess existing buildings before you make the purchase. Understanding what you’re buying and the cost for modernization is a key component to proper planning and success.
Architecture
We provide full architectural planning and design services for Commercial and Industrial projects across multiple markets and sectors. Our integrated, collaborative process has led to numerous successful projects with regional clients to Fortune 500 brands
Engineering
With decades of experience, our team brings unparalleled engineering expertise to each project. Early engineering involvement during the design phase is key to aligning expectations, stakeholder involvement, and timely decision making to keep your project moving forward.
Design-build
A streamlined, collaborative approach that accelerates project timelines and enhances efficiency. Our Design-Build method unites design, management, and construction under a single point of contact, simplifying the process from start to finish. This integrated strategy reduces risk, controls costs, and ensures more reliable scheduling, resulting in a smoother, more efficient workflow and superior project outcomes.
Gen. Contracting
From the initial estimate and bidding process to subcontractor selection and the meticulous management of every construction detail, we leverage our extensive experience to seamlessly coordinate all moving parts into a highly efficient operation. We ensure expectations are managed, costs are controlled, and projects stay on schedule.
Construction Administration
Effective construction is all about the proper management of time, resources and people. For every project, we assign a skilled project manager who specializes in the client’s industry. Our project managers work closely with the design team, client, stakeholders, and onsite staff to ensure adherence to project goals. Our PMs collaborate with experienced onsite superintendents to ensure effective management of subcontractors and suppliers, and to maintain the construction schedule.
